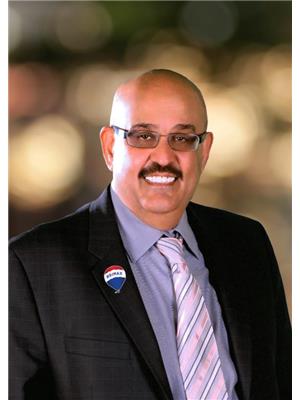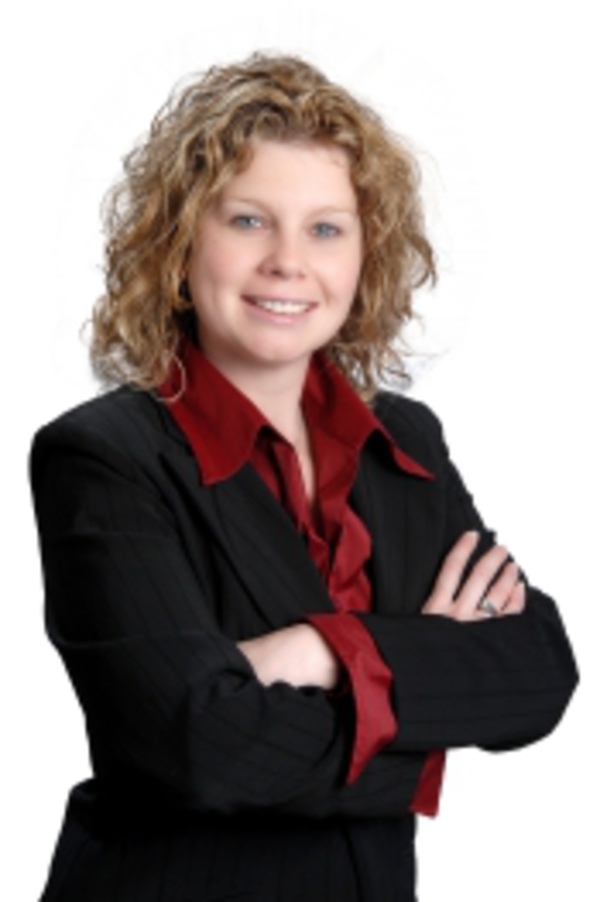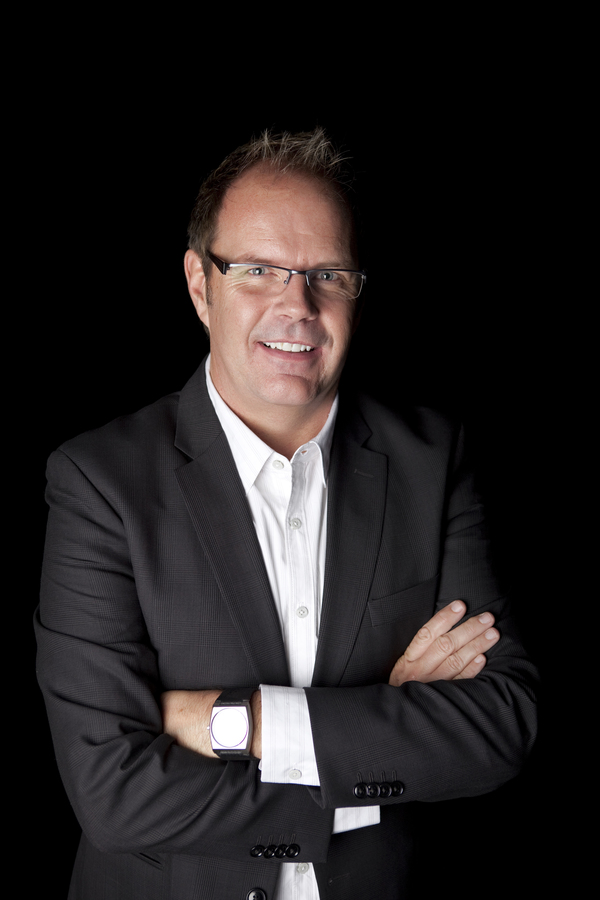144 Arbour Stone Crescent Nw, Calgary
- Bedrooms: 3
- Bathrooms: 4
- Living area: 1616.65 square feet
- Type: Residential
- Added: 12 days ago
- Updated: 5 days ago
- Last Checked: 5 hours ago
Introducing 144 Arbour Stone Crescent NW, a 2 storey Walk-Out Family Home with over 2,200 square feet of living space in the desirable Arbour Lake! 3 Bedrooms, 3.5 Bath Great Home for Growing Family! This home has a very functional floor plan with big windows and lots of upgrades. Hardwood on the main floor and renovated kitchen with granite countertops and stainless-steel appliances including a gas stove, and the same granite throughout the home. The main floor has a nice deck where you can enjoy the sunshine. Upstairs 3 generous-sized size bedrooms including a master bedroom with a walk-in closet. The Fully finished walkout basement has a large family room and a tile surrounding the gas fireplace and also includes a cozy sauna and add a separate shower. A new furnace and hot water tank were replaced in 2019. They have a 12-year guarantee and annual furnace cleaning included. New basement bathroom installed in 2024 (including tiling, shower cabin). A new washing machine was purchased in 2024. Most of the house was repainted in 2020: basement, main floor, upstairs doors. Walk out through the Den, you are welcomed by the fenced and landscaped backyard with trees. Close to Arbour Lake School, St. Ambrose School, Robert Thirsk High School, St. Maria Goretti School, Parks, Playgrounds, YMCA, and many more amenities! A short distance away from bus stops & LRT, Arbour Lake Residents Club & Arbour Lake with its year-round activities: fishing & boating, swimming, ice skating, beaches, tennis courts & playground. Easy access to Stoney Trail.Check out the 3D tour and book a showing today. (id:1945)
powered by

Property Details
- Cooling: None
- Heating: Forced air, Natural gas
- Stories: 2
- Year Built: 2000
- Structure Type: House
- Exterior Features: Vinyl siding
- Foundation Details: Poured Concrete
- Construction Materials: Wood frame
Interior Features
- Basement: Finished, Full, Walk out
- Flooring: Hardwood, Carpeted, Ceramic Tile
- Appliances: Washer, Refrigerator, Gas stove(s), Dishwasher, Dryer, Microwave, Hood Fan, Window Coverings, Garage door opener
- Living Area: 1616.65
- Bedrooms Total: 3
- Fireplaces Total: 1
- Bathrooms Partial: 1
- Above Grade Finished Area: 1616.65
- Above Grade Finished Area Units: square feet
Exterior & Lot Features
- Lot Features: No Animal Home, No Smoking Home, Sauna
- Lot Size Units: square meters
- Parking Total: 4
- Parking Features: Attached Garage
- Lot Size Dimensions: 384.00
Location & Community
- Common Interest: Freehold
- Street Dir Suffix: Northwest
- Subdivision Name: Arbour Lake
- Community Features: Lake Privileges
Tax & Legal Information
- Tax Lot: 4
- Tax Year: 2024
- Tax Block: 56
- Parcel Number: 0028233021
- Tax Annual Amount: 4245
- Zoning Description: R-C1
Room Dimensions
This listing content provided by REALTOR.ca has
been licensed by REALTOR®
members of The Canadian Real Estate Association
members of The Canadian Real Estate Association

















