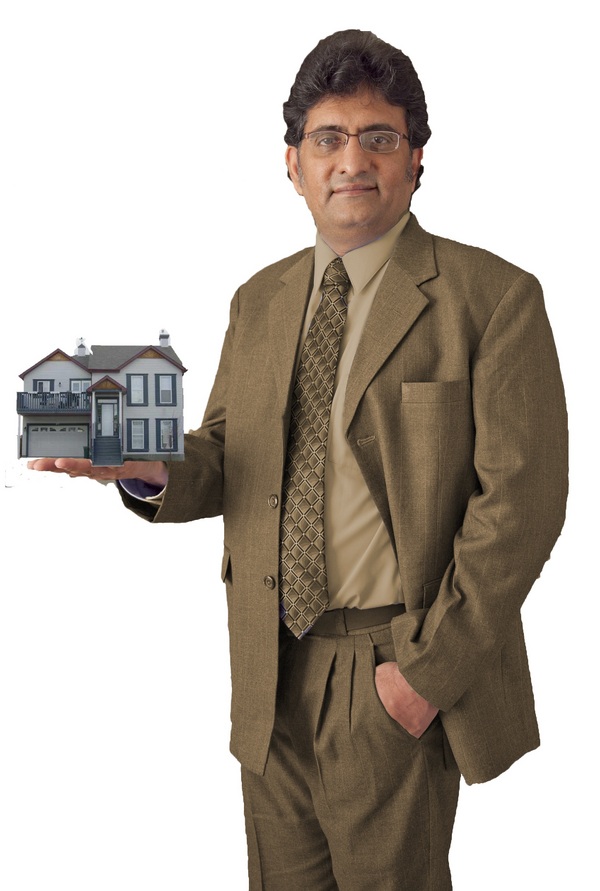2452 22 A Street Nw, Calgary
- Bedrooms: 3
- Bathrooms: 2
- Living area: 921.4 square feet
- Type: Residential
- Added: 27 days ago
- Updated: 13 days ago
- Last Checked: 1 days ago
Welcome to 2452 22A Street NW located in the great inner city community of Banff Trail. This home has been maintained over the years and designated RC-2, thus has great investment opportunity on a good sized 50’ x 120’ lot for redevelopment. The main floor of the house has original hardwood flooring and has plenty of space with a large living room and two good sized bedrooms, an eat-in kitchen and an updated 4-piece bathroom. There is a separate entrance to the lower level containing an illegal suite, again with a good-sized kitchen, large living area, a sizable primary bedroom and a 3-piece bathroom. The large back yard has a single detached garage and room for additional parking. The home has updated windows throughout. Located walking distance to U of C as well as the Banff Trail C-train station and McMahon Stadium. There is easy access to Crowchild trail and the amenities in the area are endless with shopping, restaurants, etc. Call today and book a showing and Welcome Home! (id:1945)
powered by

Property Details
- Cooling: None
- Heating: Forced air
- Stories: 1
- Year Built: 1953
- Structure Type: House
- Exterior Features: Stucco, Wood siding
- Foundation Details: Poured Concrete
- Architectural Style: Bungalow
- Construction Materials: Wood frame
Interior Features
- Basement: Finished, Full, Separate entrance, Suite
- Flooring: Hardwood, Laminate, Linoleum
- Appliances: Microwave, Hood Fan, Washer & Dryer
- Living Area: 921.4
- Bedrooms Total: 3
- Above Grade Finished Area: 921.4
- Above Grade Finished Area Units: square feet
Exterior & Lot Features
- Lot Features: Treed, Back lane, No Animal Home, No Smoking Home
- Lot Size Units: square meters
- Parking Total: 1
- Parking Features: Detached Garage
- Lot Size Dimensions: 557.00
Location & Community
- Common Interest: Freehold
- Street Dir Suffix: Northwest
- Subdivision Name: Banff Trail
Tax & Legal Information
- Tax Lot: 13
- Tax Year: 2024
- Tax Block: 11
- Parcel Number: 0013850433
- Tax Annual Amount: 4284
- Zoning Description: R-C2
Room Dimensions
This listing content provided by REALTOR.ca has
been licensed by REALTOR®
members of The Canadian Real Estate Association
members of The Canadian Real Estate Association


















