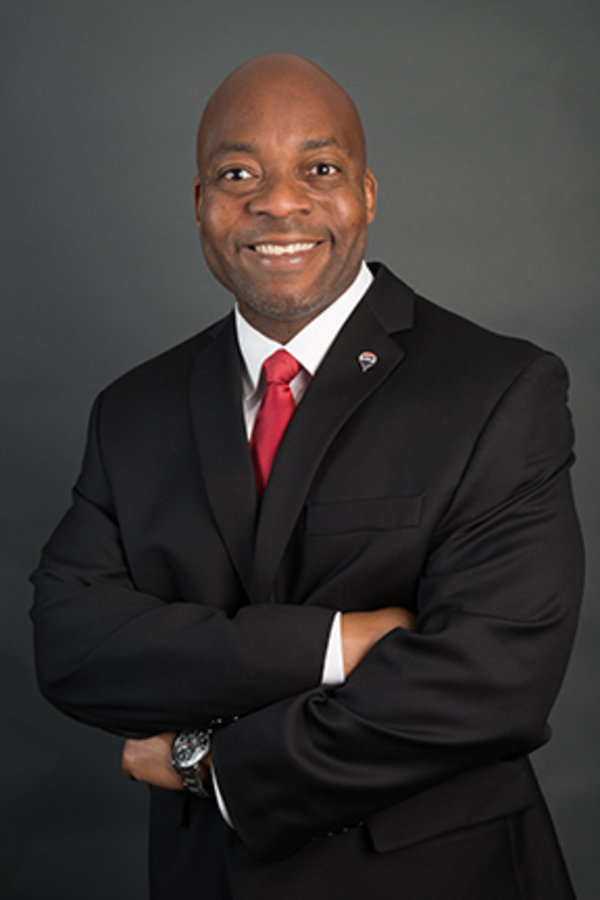28 Bearspaw, Rural Rocky View County
- Bedrooms: 4
- Bathrooms: 3
- Living area: 1883.44 square feet
- Type: Residential
Source: Public Records
Note: This property is not currently for sale or for rent on Ovlix.
We have found 6 Houses that closely match the specifications of the property located at 28 Bearspaw with distances ranging from 2 to 10 kilometers away. The prices for these similar properties vary between 670,000 and 1,225,000.
Recently Sold Properties
4
3
3
1883.44m2
$1,100,000
In market 92 days
10/08/2024
Nearby Places
Name
Type
Address
Distance
Big Hill Springs Provincial Park
Park
Rocky View County
10.5 km
Edge School for Athletes
School
33055 Township Road 250
10.8 km
Canada Olympic Park
Establishment
88 Canada Olympic Road SW
11.8 km
Calaway Park Ltd
Park
245033 Range Road 33
11.8 km
Calgary Waldorf School
School
515 Cougar Ridge Dr SW
12.8 km
F. E. Osborne School
School
5315 Varsity Dr NW
12.9 km
Cochrane High School
School
529 4th Ave N
13.3 km
Calgary French & International School
School
700 77 St SW
13.9 km
Purdys Chocolatier Market
Food
3625 Shaganappi Trail NW
14.0 km
Nose Hill Park
Park
Calgary
14.3 km
NOtaBLE - The Restaurant
Bar
4611 Bowness Rd NW
14.9 km
The Olympic Oval
Stadium
2500 University Dr NW
15.5 km
Property Details
- Cooling: None
- Heating: Forced air, In Floor Heating, Natural gas
- Stories: 1
- Year Built: 1992
- Structure Type: House
- Exterior Features: Stucco
- Foundation Details: Poured Concrete
- Architectural Style: Bungalow
Interior Features
- Basement: Full, Walk out
- Flooring: Hardwood, Carpeted, Vinyl
- Appliances: Washer, Refrigerator, Dishwasher, Stove, Dryer, Window Coverings, Garage door opener
- Living Area: 1883.44
- Bedrooms Total: 4
- Fireplaces Total: 1
- Above Grade Finished Area: 1883.44
- Above Grade Finished Area Units: square feet
Exterior & Lot Features
- Lot Features: Treed, See remarks, Other
- Water Source: Well
- Lot Size Units: acres
- Parking Total: 6
- Parking Features: Attached Garage, RV, RV, Oversize, See Remarks
- Lot Size Dimensions: 2.44
Location & Community
- Common Interest: Freehold
- Subdivision Name: Bearspaw Summit
Utilities & Systems
- Sewer: Septic tank, Septic Field
Tax & Legal Information
- Tax Lot: 7
- Tax Year: 2024
- Tax Block: 8
- Parcel Number: 0023877939
- Tax Annual Amount: 4816
- Zoning Description: R-CRD
Additional Features
- Photos Count: 43
- Map Coordinate Verified YN: true
Walkout Bungalow - Massive Shop! Welcome to 28 Bearspaw Summit, an inviting private acreage offering 2.44 acres. The moment you arrive at the property you will appreciate the beautiful tree lined driveway that leads to a charming 1800+ sq.ft walk-out bungalow. A Interlocking brick walkway and stone flowerbeds that await your gardening ideas lead you to the spacious front entrance. Special features and highlights of this truly loved family home include a bright and inviting foyer, open concept large living and dining room, large picture window overlooking the backyard, original hardwood floors, gas fireplace with tile façade, a total of 4 bedrooms with 2 bedrooms on the main floor with the primary bedroom offering a spacious 4 piece ensuite and 2 more bedroom located in the walkout basement. Additional features of the fully finished basement include in-floor heat, family & recreation room, 3 piece bath, flex room, storage room and mechanical room. An added bonus is the massive 50’ x 96’ metal clad shop with extra high ceilings, bathroom, partly finished with office/flex rooms, kitchenette, 2 pc bathroom/ mechanical and in-floor heat as well as cisterns. Experience the best of Calgary's countryside living while still enjoying easy access to the city's amenities. Located in Rocky View County in the sought after community of Bearspaw this home is a perfect fit for those looking to renovate or build their dream home. Ideally situated, this home is just a short drive from Bearspaw Golf Club and only 10 minutes away from Calgary's shopping, restaurants, schools, and more. Experience the ultimate in country living on this very private and treed acerage. (id:1945)










