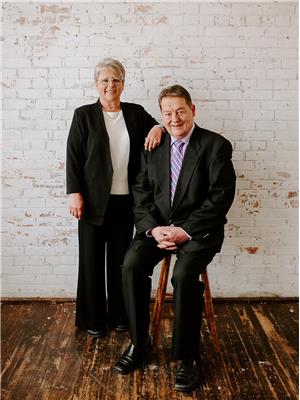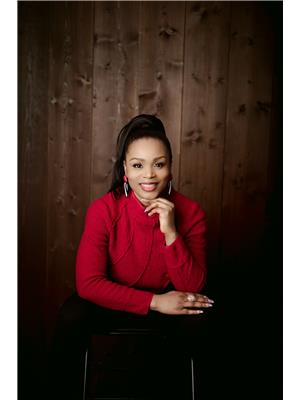6 Obrien Dr, Fort Saskatchewan
- Bedrooms: 4
- Bathrooms: 2
- Living area: 113.25 square meters
- Type: Residential
Source: Public Records
Note: This property is not currently for sale or for rent on Ovlix.
We have found 6 Houses that closely match the specifications of the property located at 6 Obrien Dr with distances ranging from 2 to 5 kilometers away. The prices for these similar properties vary between 498,800 and 549,800.
Recently Sold Properties
Nearby Places
Name
Type
Address
Distance
Fort Saskatchewan Senior High School
School
10002 97 Ave
0.3 km
Tim Hortons
Cafe
9817 101 St
0.4 km
Sobeys
Grocery or supermarket
10004 99 Ave
0.5 km
Junior High School
School
9607 Sherridon Dr
0.5 km
The Bear's Den
Night club
9923 102 St
0.6 km
Fort Saskatchewan Dental Clinic
Dentist
9918 99 Ave
0.6 km
DAIRY QUEEN BRAZIER
Store
9910 99 Ave
0.7 km
The Source
Store
9542 86 Ave
0.7 km
Denham's Crystal Chrysler
Car dealer
11116 88 Ave
0.8 km
Tim Hortons
Cafe
10080 88 Ave
0.8 km
Lakeview Inn & Suites
Lodging
10115 88 Ave
0.9 km
No Frills
Grocery or supermarket
Suite 100-8802 100 St
0.9 km
Property Details
- Heating: Forced air
- Stories: 1
- Year Built: 1955
- Structure Type: House
- Architectural Style: Bungalow
Interior Features
- Basement: Finished, Full
- Appliances: Washer, Refrigerator, Dishwasher, Stove, Dryer, Microwave, Window Coverings, Garage door opener
- Living Area: 113.25
- Bedrooms Total: 4
Exterior & Lot Features
- Lot Features: Corner Site, Flat site, Lane
- Lot Size Units: square meters
- Parking Features: Detached Garage
- Lot Size Dimensions: 862.14
Location & Community
- Common Interest: Freehold
- Community Features: Public Swimming Pool
Tax & Legal Information
- Parcel Number: ZZ999999999
Additional Features
- Security Features: Smoke Detectors
Located in the mature area of Fort Saskatchewan is this fully developed 1219 square foot 3+1 bedroom bungalow with a 22' x 24' two car detached garage on a mature landscaped lot within walking distance to schools, shopping, recreation facilities & biking trails. The front deck is welcoming and makes for the perfect place to sit and have coffee, and you can also watch the kids play in the green space next to the home. The home's main floor boasts a spacious living room, formal dining room, kitchen with plenty of cupboards and counter space, and a bay window overlooks the yard. A 4-piece bathroom and three good-sized bedrooms, including your primary bedroom, complete the main floor. The basement development features a family-sized recreation room with an exercise area and a three-piece bathroom next to the fourth oversized bedroom. Utility and laundry offer you plenty of storage space. (id:1945)
Demographic Information
Neighbourhood Education
| Bachelor's degree | 10 |
| University / Below bachelor level | 15 |
| Certificate of Qualification | 40 |
| College | 60 |
| University degree at bachelor level or above | 10 |
Neighbourhood Marital Status Stat
| Married | 195 |
| Widowed | 90 |
| Divorced | 65 |
| Separated | 15 |
| Never married | 155 |
| Living common law | 85 |
| Married or living common law | 280 |
| Not married and not living common law | 325 |
Neighbourhood Construction Date
| 1961 to 1980 | 70 |
| 1981 to 1990 | 10 |
| 1960 or before | 145 |






