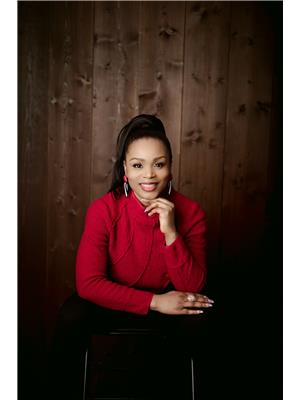, Other
- Bedrooms: 3
- Bathrooms: 3
- Living area: 162.3 square meters
- Type: Residential
- Added: 88 days ago
- Updated: NaN days ago
- Last Checked: NaN days ago
Southfort Meadow is rooted in natural beauty. It offers a family-friendly environment with easy access to recreational facilities and community services, including parks, walking trails and excellent schools. This stunning home offers luxurious living with an OPTIONAL LEGAL SUITE. The open-concept main floor includes a kitchen with ceiling-high cabinets, a living room, dining area, and a full bathroom on the main floor. Upstairs, find three bedrooms, two full bathrooms, and a bonus room. Upgrades like MDF shelving, stylish light fixtures, and a 9-foot basement ceiling enhance the appeal. A SIDE ENTRANCE to the basement allows for a future legal suite, providing rental income potential. Enjoy proximity to an ice rink, community hall, parks, schools, and walking trails. Photos are from a similar model showcase, upgrades available. BUYER CAN PICK INTERIOR FINISHES, see various choices in photos. Dont miss this opportunity! (id:1945)
Property Details
- Heating: Forced air
- Stories: 2
- Year Built: 2024
- Structure Type: House
Interior Features
- Basement: Full, Other, See Remarks
- Living Area: 162.3
- Bedrooms Total: 3
Exterior & Lot Features
- Lot Features: Flat site, Closet Organizers, No Animal Home, No Smoking Home, Level
- Lot Size Units: square meters
- Parking Total: 4
- Parking Features: Attached Garage
- Building Features: Ceiling - 9ft, Vinyl Windows
- Lot Size Dimensions: 367.3
Location & Community
- Common Interest: Freehold
Tax & Legal Information
- Parcel Number: ZZ999999999
Additional Features
- Photos Count: 24
- Security Features: Smoke Detectors
- Map Coordinate Verified YN: true
Room Dimensions
This listing content provided by REALTOR.ca has
been licensed by REALTOR®
members of The Canadian Real Estate Association
members of The Canadian Real Estate Association













