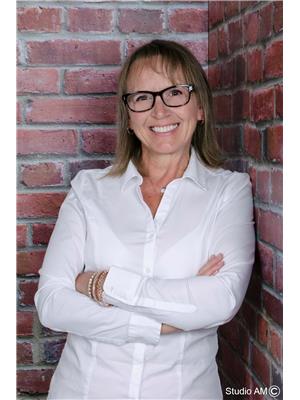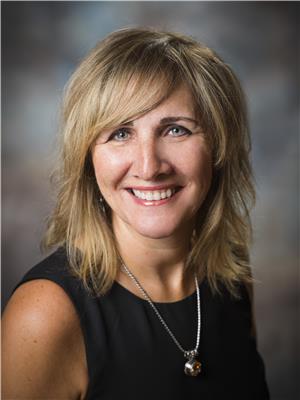445 Tremblay Street, Bathurst
- Bedrooms: 4
- Bathrooms: 2
- Living area: 2164 square feet
- Type: Residential
- Added: 123 days ago
- Updated: 18 days ago
- Last Checked: 9 hours ago
Gorgeous family home centrally located in Bathurst making it highly desirable due to its close proximity to various amenities and attractions. Scenic views of the Bathurst Harbour from the living room and primary bedroom. This home is close to schools, within walking distance to downtown, Squire Green Golf Club, less than 1 min walk to the Bathurst Harbour (right of way to the Harbour that runs along back of the property) and less than a 5-min drive to shopping and entertainment. Can you imagine living within close proximity to so many conveniences? The exterior has lovely curb appeal with mature trees and lovely landscaping. It features vinyl siding, PVC Windows, 9 year old roofing shingles, a 2 car, insulated attached garage, a paved driveway and two covered porches, yes, two! The main floor is spacious and has a well-organized layout with a family room, a formal living room with fireplace, an eat-in kitchen with access to the back porch, and a formal dining room. The second floor consists of 4 nice-sized bedrooms (master has walk-in closet) with large windows allowing for the beauty of natural lighting to flow throughout. A sweet 3-piece bath with jetted tub and heated ceramic flooring. Original and pristine hardwood floors flow throughout most of the home adding to its character and charm. The basement is partially finished with a den area, laundry facilities and a 2-piece bath. There is also a huge unfinished area making it ideal for storage. It's a must see! (id:1945)
powered by

Property DetailsKey information about 445 Tremblay Street
Interior FeaturesDiscover the interior design and amenities
Exterior & Lot FeaturesLearn about the exterior and lot specifics of 445 Tremblay Street
Utilities & SystemsReview utilities and system installations
Tax & Legal InformationGet tax and legal details applicable to 445 Tremblay Street
Room Dimensions

This listing content provided by REALTOR.ca
has
been licensed by REALTOR®
members of The Canadian Real Estate Association
members of The Canadian Real Estate Association
Nearby Listings Stat
Active listings
1
Min Price
$370,000
Max Price
$370,000
Avg Price
$370,000
Days on Market
122 days
Sold listings
0
Min Sold Price
$0
Max Sold Price
$0
Avg Sold Price
$0
Days until Sold
days
Nearby Places
Additional Information about 445 Tremblay Street
















