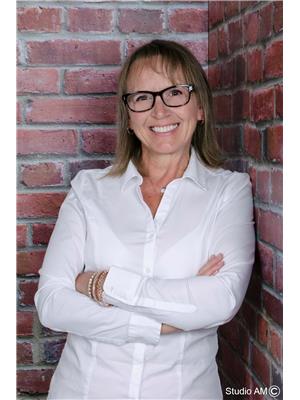236 Chaleur Street, Charlo
- Bedrooms: 5
- Bathrooms: 2
- Living area: 1980 square feet
- Type: Residential
- Added: 70 days ago
- Updated: 21 days ago
- Last Checked: 22 hours ago
This 5 bedroom located in the heart of the Charlo village with a view of the Bay Des Chaleur this home might be what you have been looking for, it features an attached garage done 2023, you walk in the kitchen next to a back entrance where laundry area is, living room with electric fireplace, 3 seasons front porch where you can sit and enjoy the view, dining room, master bedroom, 2 other bedrooms and a full bath complete the main floor. There are 2 bedrooms on the upper floor and a sitting area (den). Unfinished basement. Electric and oil heat, breaker panel 5 yrs. ago, roof shingles done approx. 6 yrs. ago. Nice backyard with a covered deck. (id:1945)
powered by

Show More Details and Features
Property DetailsKey information about 236 Chaleur Street
Interior FeaturesDiscover the interior design and amenities
Exterior & Lot FeaturesLearn about the exterior and lot specifics of 236 Chaleur Street
Location & CommunityUnderstand the neighborhood and community
Utilities & SystemsReview utilities and system installations
Tax & Legal InformationGet tax and legal details applicable to 236 Chaleur Street
Room Dimensions

This listing content provided by REALTOR.ca has
been licensed by REALTOR®
members of The Canadian Real Estate Association
members of The Canadian Real Estate Association
Nearby Listings Stat
Nearby Places
Additional Information about 236 Chaleur Street















