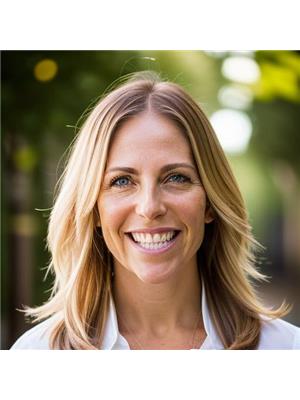95 Foster Avenue, Guelph
- Bedrooms: 4
- Bathrooms: 2
- Living area: 1546 square feet
- Type: Residential
- Added: 18 hours ago
- Updated: 17 hours ago
- Last Checked: 9 hours ago
Just steps away from the beautiful Sunny Acres Park is 95 Foster Ave. This charming 4-bedroom, 1.5-bath character home is finished top to bottom and offers space to grow into or fill with your current family. As you step inside, you're greeted by stunning original hardwood floors and soaring 9-foot ceilings that exude timeless charm. The updated kitchen, complete with abundant cabinetry, is perfect for family meals and culinary adventures. Picture holiday dinners in the spacious dining room with friends and family. After a long day, the cozy living room is just the spot for family movie nights or curling up with a good book. Venture upstairs to find three inviting bedrooms, each with closets for all your family's needs, along with an updated 4-piece bathroom (2021). A versatile space awaits—a potential office or nursery that leads to a spacious primary bedroom on the third level, ready for a future ensuite possibly? The finished basement is a haven for play, boasting a spacious rec room to can create cherished memories. Step outside, and you'll discover a delightful patio ready for summer BBQs, and a hot tub waiting for you to unwind after busy days. Sunny Acres is more than just a neighborhood; it’s a community. With a vibrant Facebook group, a community garden, and an ice rink in the park, you’ll quickly feel at home among friendly neighbors who greet you by name. Imagine walking your kids to top-rated schools or enjoying a leisurely stroll to downtown Guelph, or better yet, grab a pint and a bite at Fixed Gear Brewing's Canteen Restaurant. Don’t miss the chance to make this enchanting property your family's new sanctuary! (id:1945)
powered by

Property Details
- Cooling: Central air conditioning
- Heating: Forced air, Natural gas
- Stories: 2.5
- Year Built: 1900
- Structure Type: House
- Exterior Features: Brick
- Foundation Details: Stone
Interior Features
- Basement: Finished, Full
- Appliances: Washer, Refrigerator, Hot Tub, Stove, Dryer, Hood Fan
- Living Area: 1546
- Bedrooms Total: 4
- Bathrooms Partial: 1
- Above Grade Finished Area: 1546
- Above Grade Finished Area Units: square feet
- Above Grade Finished Area Source: Plans
Exterior & Lot Features
- Lot Features: Paved driveway
- Water Source: Municipal water
- Lot Size Units: acres
- Parking Total: 2
- Lot Size Dimensions: 0.056
Location & Community
- Directions: Edinburgh Rd N to Foster
- Common Interest: Freehold
- Subdivision Name: 2 - Exhibition Park
- Community Features: Quiet Area, School Bus
Utilities & Systems
- Sewer: Municipal sewage system
Tax & Legal Information
- Tax Annual Amount: 4618.74
- Zoning Description: R.1B
Room Dimensions

This listing content provided by REALTOR.ca has
been licensed by REALTOR®
members of The Canadian Real Estate Association
members of The Canadian Real Estate Association















