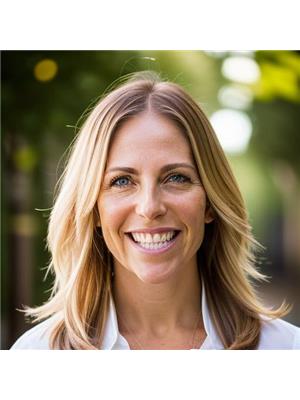1352 Rider Road, Breslau
- Bedrooms: 5
- Bathrooms: 4
- Living area: 4510.57 square feet
- Type: Residential
- Added: 9 days ago
- Updated: 3 days ago
- Last Checked: 10 hours ago
Welcome to 1352 Rider Road. Discover the charm and endless potential of this expansive 2376SqFt bungalow nestled on 1.6 acres of park-like grounds in Breslau. It features 2 separate garages, a two car garage in the front, with a secondary single car garage in the rear with a built-in workshop, offering plenty of room for storage or any toys you may have! This home features 5 spacious bedrooms, 4 bathrooms, and a large, sun-filled kitchen that opens into a stunning, oversized sunroom—a perfect spot to enjoy your morning coffee while taking in the serene surroundings. The separate entrance to the in-law suite in the basement adds flexibility for extended family or rental income. This home offers a unique opportunity for you to update and personalize to your taste and can truly shine as your dream home in a peaceful, countryside setting. Don't miss the chance to make it your own! (id:1945)
powered by

Property Details
- Cooling: Central air conditioning
- Heating: Forced air, Propane
- Stories: 1
- Year Built: 1983
- Structure Type: House
- Exterior Features: Brick, Stone, Vinyl siding
- Foundation Details: Poured Concrete
- Architectural Style: Bungalow
Interior Features
- Basement: Finished, Full
- Appliances: Washer, Refrigerator, Central Vacuum, Dishwasher, Stove, Dryer, Microwave, Window Coverings
- Living Area: 4510.57
- Bedrooms Total: 5
- Fireplaces Total: 2
- Bathrooms Partial: 1
- Above Grade Finished Area: 2376.53
- Below Grade Finished Area: 2134.04
- Above Grade Finished Area Units: square feet
- Below Grade Finished Area Units: square feet
- Above Grade Finished Area Source: Other
- Below Grade Finished Area Source: Other
Exterior & Lot Features
- View: View of water
- Lot Features: Paved driveway, Country residential, Sump Pump, Automatic Garage Door Opener, In-Law Suite
- Water Source: Drilled Well
- Lot Size Units: acres
- Parking Total: 11
- Parking Features: Attached Garage
- Lot Size Dimensions: 1.682
Location & Community
- Directions: Take Hwy 7 to Shantz Station Road then turn left on Township Road 74 (Rider Road)
- Common Interest: Freehold
- Subdivision Name: 554 - Breslau/Bloomingdale/Maryhill
- Community Features: Quiet Area
Utilities & Systems
- Sewer: Septic System
Tax & Legal Information
- Tax Annual Amount: 7942.78
- Zoning Description: A
Room Dimensions

This listing content provided by REALTOR.ca has
been licensed by REALTOR®
members of The Canadian Real Estate Association
members of The Canadian Real Estate Association

















