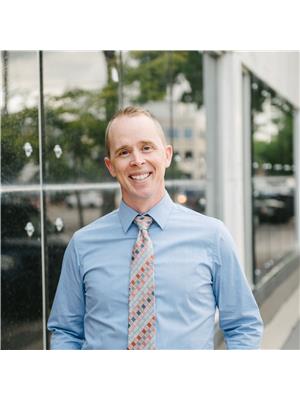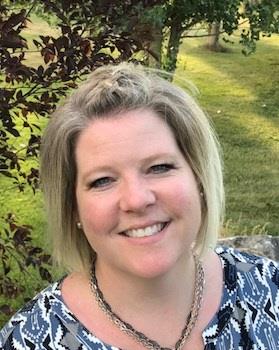126 Prairie Gold Street, Taber
- Bedrooms: 4
- Bathrooms: 3
- Living area: 1020 square feet
- Type: Residential
- Added: 35 days ago
- Updated: 19 hours ago
- Last Checked: 11 hours ago
This bungalow has a great layout, great location and is only 2 years old! After this home was purchased new in 2022, the owner had the basement finished, built a double car garage, added a front parking pad and landscaped and fenced the yard. There is no work that needs to be done here! With 2 + 2 bedrooms and 3 full bathrooms, you will have space for the whole family! Located in Prairie Lake, this home is near the lake and walking trails, and has no neighbors to front or back! This home includes fiber cement siding, quarts countertops, A/C and there is also the balance of the new home warranty left on this home. There is a lot of great value here! Come take a look today! (id:1945)
powered by

Property DetailsKey information about 126 Prairie Gold Street
- Cooling: Central air conditioning
- Heating: Forced air
- Stories: 1
- Year Built: 2022
- Structure Type: House
- Foundation Details: See Remarks
- Architectural Style: Bungalow
- Construction Materials: Wood frame
Interior FeaturesDiscover the interior design and amenities
- Basement: Finished, Full
- Flooring: Carpeted, Vinyl Plank
- Appliances: See remarks
- Living Area: 1020
- Bedrooms Total: 4
- Above Grade Finished Area: 1020
- Above Grade Finished Area Units: square feet
Exterior & Lot FeaturesLearn about the exterior and lot specifics of 126 Prairie Gold Street
- Lot Features: Back lane
- Lot Size Units: square feet
- Parking Total: 4
- Parking Features: Detached Garage, Parking Pad
- Lot Size Dimensions: 3800.00
Location & CommunityUnderstand the neighborhood and community
- Common Interest: Freehold
- Community Features: Lake Privileges
Tax & Legal InformationGet tax and legal details applicable to 126 Prairie Gold Street
- Tax Lot: 32
- Tax Year: 2024
- Tax Block: 5
- Parcel Number: 0038199600
- Tax Annual Amount: 3373
- Zoning Description: R-2
Room Dimensions
| Type | Level | Dimensions |
| Living room | Main level | 13.00 Ft x 16.42 Ft |
| Kitchen | Main level | 9.42 Ft x 10.58 Ft |
| Dining room | Main level | 9.00 Ft x 9.67 Ft |
| Primary Bedroom | Main level | 11.42 Ft x 12.17 Ft |
| 4pc Bathroom | Main level | .00 Ft x .00 Ft |
| Bedroom | Main level | 8.67 Ft x 12.08 Ft |
| 4pc Bathroom | Main level | .00 Ft x .00 Ft |
| Family room | Basement | 19.25 Ft x 19.00 Ft |
| Bedroom | Basement | 9.42 Ft x 11.17 Ft |
| Bedroom | Basement | 9.42 Ft x 10.75 Ft |
| 4pc Bathroom | Basement | .00 Ft x .00 Ft |

This listing content provided by REALTOR.ca
has
been licensed by REALTOR®
members of The Canadian Real Estate Association
members of The Canadian Real Estate Association
Nearby Listings Stat
Active listings
6
Min Price
$375,000
Max Price
$609,000
Avg Price
$473,217
Days on Market
53 days
Sold listings
13
Min Sold Price
$319,000
Max Sold Price
$599,900
Avg Sold Price
$460,985
Days until Sold
172 days













