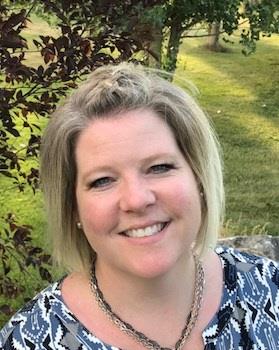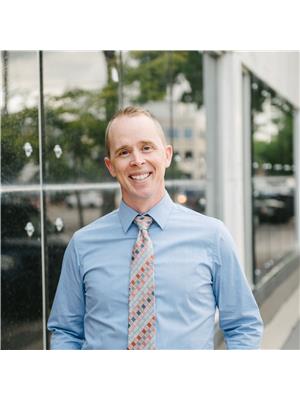5308 52 Street, Taber
- Bedrooms: 4
- Bathrooms: 2
- Living area: 1093 square feet
- Type: Residential
- Added: 27 days ago
- Updated: 15 days ago
- Last Checked: 19 hours ago
Here is The perfect move-in ready family home ! The home boasts 4 bedroom, 2 bath, and kitchen that was redone and updated in 2019. With an open concept design, and has been a well loved home and shows pride of ownership. Fridge, stove and dishwasher replaced in 2019 , Underground sprinklers, AC, and separate downstairs entrance. The kitchen has a nice big island with lots of storage and pantry space, and a garden door that opens to a beautiful deck for those lazy afternoons in the summer when it;s not snowing !! It also has a automatic awning( as is). Two bedrooms up and two bedrooms down, and tons of storage. Rec room has a gas fireplace, and big windows for tons of natural light. Separate entrance from downstairs for ease of entry into the home when you park in your garage out back. Yard has been landscaped and is very low maintenance, complete with a brick pathway. This home is centrally located ,close to schools, parks, downtown shopping, the pool to mention a few amenities... (id:1945)
powered by

Property DetailsKey information about 5308 52 Street
- Cooling: Central air conditioning
- Heating: Forced air
- Year Built: 2004
- Structure Type: House
- Exterior Features: Vinyl siding
- Foundation Details: Poured Concrete
- Architectural Style: Bi-level
Interior FeaturesDiscover the interior design and amenities
- Basement: Finished, Full
- Flooring: Laminate, Carpeted, Linoleum
- Appliances: Refrigerator, Dishwasher, Stove, Washer & Dryer
- Living Area: 1093
- Bedrooms Total: 4
- Fireplaces Total: 1
- Above Grade Finished Area: 1093
- Above Grade Finished Area Units: square feet
Exterior & Lot FeaturesLearn about the exterior and lot specifics of 5308 52 Street
- Lot Features: No Animal Home, No Smoking Home
- Lot Size Units: square feet
- Parking Total: 4
- Parking Features: Detached Garage
- Lot Size Dimensions: 5705.00
Location & CommunityUnderstand the neighborhood and community
- Common Interest: Freehold
- Community Features: Golf Course Development
Tax & Legal InformationGet tax and legal details applicable to 5308 52 Street
- Tax Lot: 49
- Tax Year: 2024
- Tax Block: 44
- Parcel Number: 0029827227
- Tax Annual Amount: 3202.73
- Zoning Description: R1
Room Dimensions
| Type | Level | Dimensions |
| 4pc Bathroom | Main level | x |
| Bedroom | Main level | 8.42 Ft x 11.00 Ft |
| Dining room | Main level | 10.75 Ft x 14.67 Ft |
| Foyer | Main level | 6.42 Ft x 8.00 Ft |
| Kitchen | Main level | 12.92 Ft x 14.67 Ft |
| Living room | Main level | 16.75 Ft x 14.00 Ft |
| Primary Bedroom | Main level | 13.00 Ft x 11.08 Ft |
| 3pc Bathroom | Basement | x |
| Bedroom | Basement | 10.08 Ft x 10.17 Ft |
| Bedroom | Basement | 15.58 Ft x 13.25 Ft |
| Laundry room | Basement | 10.25 Ft x 6.25 Ft |
| Recreational, Games room | Basement | 23.08 Ft x 13.42 Ft |
| Storage | Basement | 5.67 Ft x 9.92 Ft |

This listing content provided by REALTOR.ca
has
been licensed by REALTOR®
members of The Canadian Real Estate Association
members of The Canadian Real Estate Association
Nearby Listings Stat
Active listings
8
Min Price
$269,000
Max Price
$409,000
Avg Price
$335,738
Days on Market
65 days
Sold listings
15
Min Sold Price
$79,000
Max Sold Price
$430,000
Avg Sold Price
$335,760
Days until Sold
119 days













