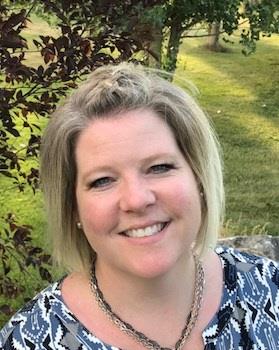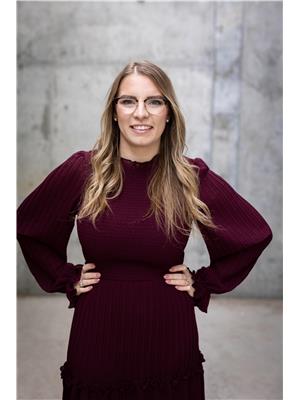4816 51 Avenue, Taber
- Bedrooms: 4
- Bathrooms: 2
- Living area: 1005 square feet
- Type: Residential
- Added: 55 days ago
- Updated: 15 days ago
- Last Checked: 20 hours ago
This charming Taber bungalow home features an open layout with four beds, two baths, and plenty of space inside and out for you and your family to enjoy! Step over the front porch and enter into the dining area which flows seamlessly into a bright and spacious living room. The nearby kitchen features a U-shaped layout, cupboard storage, and updated appliances. Two bedrooms with large closets, a rear mudroom for convenient storage, and a full four-piece bath complete the main level. Downstairs, a massive rec room would make a perfect games room or home theatre, with two more bedrooms and a three-piece bath creating an ideal layout for hosting friends and family. In the backyard, a huge rear deck leads out onto a large backyard with shed storage and concrete pad to store boats, ATVs, or seasonal equipment. The single detached garage has been finished with shelving and lighting so you can keep tools and vehicles safe and sheltered. If a comfortable bungalow home with a welcoming atmosphere in a quiet community sounds like the perfect place for you, give your REALTOR® a call and book a showing today! (id:1945)
powered by

Property DetailsKey information about 4816 51 Avenue
- Cooling: Central air conditioning
- Heating: Forced air
- Stories: 1
- Year Built: 1958
- Structure Type: House
- Foundation Details: Poured Concrete
- Architectural Style: Bungalow
- Construction Materials: Wood frame
Interior FeaturesDiscover the interior design and amenities
- Basement: Finished, Full
- Flooring: Carpeted, Vinyl Plank
- Appliances: Refrigerator, Dishwasher, Stove, Microwave, Window Coverings
- Living Area: 1005
- Bedrooms Total: 4
- Above Grade Finished Area: 1005
- Above Grade Finished Area Units: square feet
Exterior & Lot FeaturesLearn about the exterior and lot specifics of 4816 51 Avenue
- Lot Features: Back lane, Closet Organizers
- Lot Size Units: square feet
- Parking Total: 2
- Parking Features: Detached Garage, Parking Pad, Other, Concrete
- Lot Size Dimensions: 6500.00
Location & CommunityUnderstand the neighborhood and community
- Common Interest: Freehold
Tax & Legal InformationGet tax and legal details applicable to 4816 51 Avenue
- Tax Lot: 12 & 13
- Tax Year: 2024
- Tax Block: 2
- Parcel Number: 0015436257
- Tax Annual Amount: 2277.02
- Zoning Description: R
Room Dimensions
| Type | Level | Dimensions |
| Other | Main level | 7.08 Ft x 7.67 Ft |
| 4pc Bathroom | Main level | 9.17 Ft x 7.92 Ft |
| Kitchen | Main level | 9.83 Ft x 14.58 Ft |
| Living room | Main level | 14.08 Ft x 14.17 Ft |
| Dining room | Main level | 14.33 Ft x 14.75 Ft |
| Primary Bedroom | Main level | 9.92 Ft x 13.92 Ft |
| Bedroom | Main level | 9.42 Ft x 12.58 Ft |
| Bedroom | Lower level | 12.83 Ft x 9.67 Ft |
| Bedroom | Lower level | 12.83 Ft x 9.92 Ft |
| Furnace | Lower level | 9.25 Ft x 10.50 Ft |
| Storage | Lower level | 3.75 Ft x 7.58 Ft |
| 3pc Bathroom | Lower level | 13.00 Ft x 5.75 Ft |
| Recreational, Games room | Lower level | 14.83 Ft x 22.58 Ft |

This listing content provided by REALTOR.ca
has
been licensed by REALTOR®
members of The Canadian Real Estate Association
members of The Canadian Real Estate Association
Nearby Listings Stat
Active listings
8
Min Price
$269,000
Max Price
$409,000
Avg Price
$335,738
Days on Market
65 days
Sold listings
15
Min Sold Price
$79,000
Max Sold Price
$430,000
Avg Sold Price
$335,760
Days until Sold
119 days













