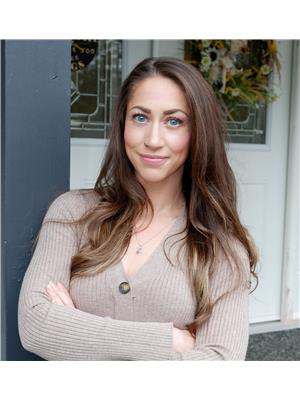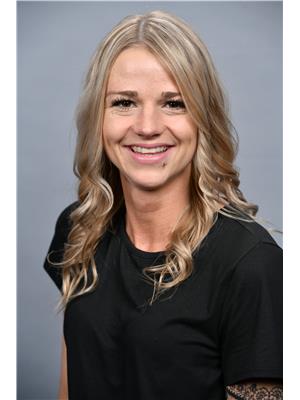303 Legacy Lookout, Cranbrook
- Bedrooms: 3
- Bathrooms: 3
- Living area: 2018 square feet
- Type: Residential
- Added: 31 days ago
- Updated: 7 days ago
- Last Checked: 6 hours ago
Visit REALTOR(R) website for additional information. This luxurious 2021 new build is a gem nestled on the Wildstone Golf Course, offering breathtaking views. The open-concept main living area features two bedrooms and two bathrooms, including an ensuite primary bedroom with in-floor heating. A thoughtfully designed in-law suite with one bedroom, bar kitchen, and bathroom with in-floor heating is also included. The backyard boasts landscaped privacy, two patios, a water bowl, and natural gas rock fireplace for cozy evenings. Abundant natural light floods the home, with views of the Rockies and Purcell mountain range. Enjoy all that Cranbrook has to offer, including healthcare, education, shopping, and outdoor activities like skiing and golfing at nearby resorts. (id:1945)
powered by

Property Details
- Roof: Asphalt shingle, Unknown
- Heating: Forced air, In Floor Heating, Natural gas
- Year Built: 2021
- Structure Type: House
- Exterior Features: Stone, Composite Siding
- Foundation Details: Concrete Block
- Architectural Style: 2 Level
- Construction Materials: Wood frame
Interior Features
- Basement: Finished, Full, Walk out
- Flooring: Tile, Vinyl, Wall-to-wall carpet
- Appliances: Washer, Refrigerator, Gas stove(s), Dishwasher, Dryer, Microwave, Window Coverings
- Living Area: 2018
- Bedrooms Total: 3
- Fireplaces Total: 1
- Fireplace Features: Gas, Insert
Exterior & Lot Features
- View: Mountain view, View
- Lot Features: Other, Central island, Balcony
- Water Source: Municipal water
- Lot Size Units: square feet
- Lot Size Dimensions: 0
Location & Community
- Common Interest: Condo/Strata
- Community Features: Quiet Area, Pets Allowed With Restrictions, Rentals Allowed With Restrictions
Property Management & Association
- Association Fee: 154
Utilities & Systems
- Utilities: Sewer
Tax & Legal Information
- Zoning: Residential
- Parcel Number: 032-223-471
Additional Features
- Security Features: Smoke Detectors
Room Dimensions
This listing content provided by REALTOR.ca has
been licensed by REALTOR®
members of The Canadian Real Estate Association
members of The Canadian Real Estate Association














