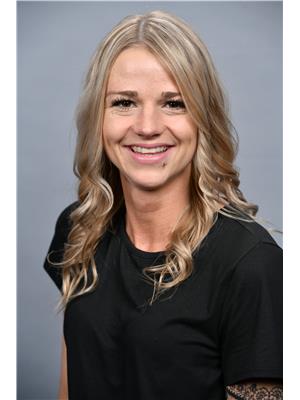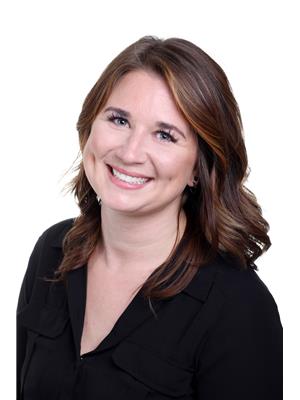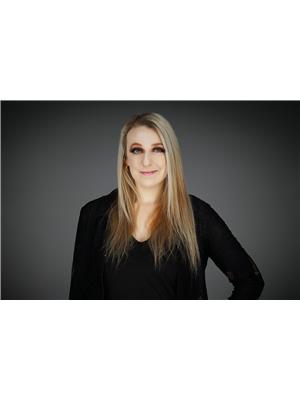1401 15th Street S, Cranbrook
- Bedrooms: 3
- Bathrooms: 3
- Living area: 2367 square feet
- Type: Residential
- Added: 92 days ago
- Updated: 6 days ago
- Last Checked: 11 hours ago
Beautifully cared for Southview open concept home. This executive rancher with a full basement is located in a very desirable and quiet neighborhood with spectacular mountain views, hardwood floors, elegant crown molding and the beautiful gas fireplace graces the living room. The covered entry way and spacious foyer provide an abundance of room for guests arriving leading to a breathtaking open living room, dining room and kitchen floor plan. The main floor offers 2 bedrooms, 2 bathrooms and laundry off the kitchen and plenty of closet space throughout. The basement has a third bedroom and a bathroom, large rec room and a summer kitchen with a separate entrance to the garage providing the possibility for a suite. Walk out to the covered deck to a very private fully fenced backyard with a storage shed and inground sprinklers and did I mention the oversized double garage with loads and loads of parking. (id:1945)
powered by

Property Details
- Roof: Asphalt shingle, Unknown
- Cooling: Central air conditioning
- Heating: Forced air, Natural gas
- Year Built: 1991
- Structure Type: House
- Exterior Features: Stucco
- Foundation Details: Concrete
- Construction Materials: Concrete Walls
Interior Features
- Basement: Finished, Full, Unknown
- Flooring: Concrete, Hardwood, Carpeted, Ceramic Tile
- Appliances: Central Vacuum
- Living Area: 2367
- Bedrooms Total: 3
Exterior & Lot Features
- Lot Features: Other
- Water Source: Municipal water
- Lot Size Units: square feet
- Lot Size Dimensions: 7405
Location & Community
- Common Interest: Freehold
Utilities & Systems
- Utilities: Sewer
Tax & Legal Information
- Zoning: Residential
- Parcel Number: 012-594-806
Room Dimensions
This listing content provided by REALTOR.ca has
been licensed by REALTOR®
members of The Canadian Real Estate Association
members of The Canadian Real Estate Association

















