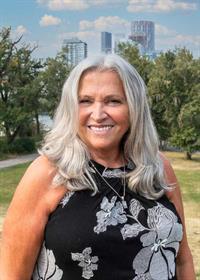330 88 9 Street Ne, Calgary
- Bedrooms: 2
- Bathrooms: 2
- Living area: 709 square feet
- Type: Apartment
Source: Public Records
Note: This property is not currently for sale or for rent on Ovlix.
We have found 6 Condos that closely match the specifications of the property located at 330 88 9 Street Ne with distances ranging from 2 to 10 kilometers away. The prices for these similar properties vary between 279,900 and 409,900.
Recently Sold Properties
Nearby Places
Name
Type
Address
Distance
Fort Calgary
Museum
806 9 Ave SE
0.9 km
TELUS Spark
Museum
220 St Georges Dr NE
1.1 km
Diner Deluxe
Restaurant
804 Edmonton Trail NE
1.3 km
Calgary Zoo
Park
1300 Zoo Rd NE
1.3 km
EPCOR CENTRE for the Performing Arts
Establishment
205 8 Ave SE
1.6 km
Glenbow Museum
Museum
130 9 Ave SE
1.7 km
Hyatt Regency Calgary
Restaurant
700 Centre Street SE
1.7 km
The Palomino Smokehouse
Restaurant
109 7th Ave SW
1.8 km
Calgary Chinese Cultural Centre
Museum
197 1 St SW
1.8 km
Saltlik Steakhouse
Restaurant
101 8 Ave SW
1.8 km
Calgary Stampede
Establishment
1410 Olympic Way SE
1.8 km
Scotiabank Saddledome
Stadium
555 Saddledome Rise SE
1.8 km
Property Details
- Cooling: Central air conditioning
- Heating: Forced air, Natural gas
- Stories: 7
- Year Built: 2019
- Structure Type: Apartment
- Exterior Features: Concrete, Brick
- Architectural Style: High rise
- Construction Materials: Poured concrete
Interior Features
- Flooring: Tile, Carpeted, Vinyl
- Appliances: Refrigerator, Cooktop - Gas, Dishwasher, Oven, Microwave Range Hood Combo, Window Coverings, Washer/Dryer Stack-Up
- Living Area: 709
- Bedrooms Total: 2
- Above Grade Finished Area: 709
- Above Grade Finished Area Units: square feet
Exterior & Lot Features
- Lot Features: Closet Organizers, Gas BBQ Hookup, Parking
- Parking Total: 1
- Parking Features: Underground
- Building Features: Car Wash, Exercise Centre
Location & Community
- Common Interest: Condo/Strata
- Street Dir Suffix: Northeast
- Subdivision Name: Bridgeland/Riverside
- Community Features: Pets Allowed, Pets Allowed With Restrictions
Property Management & Association
- Association Fee: 505.32
- Association Name: Equium Group
- Association Fee Includes: Common Area Maintenance, Property Management, Waste Removal, Heat, Water, Insurance, Condominium Amenities, Reserve Fund Contributions, Sewer
Tax & Legal Information
- Tax Year: 2024
- Parcel Number: 0038180394
- Tax Annual Amount: 2510
- Zoning Description: DC
Welcome to Radius by Bucci, located in the heart of Bridgeland! This stylish 2-bedroom, 2-bathroom condo offers a modern open-concept layout with SOUTH FACING floor-to-ceiling windows. The kitchen is equipped with premium stainless steel appliances, including a gas cooktop, sleek quartz countertops, under cabinet lighting, and a breakfast bar ideal for casual meals or entertaining. The primary bedroom includes a walk-thru closet to the luxurious 3-piece ensuite with an oversized shower and toe kick vanity lighting, perfect for relaxation after a busy day. The 2nd bedroom is versatile with a built-in Murphy bed, great for working from home or guest accommodations. Additional conveniences include in-suite laundry, a private balcony, a separate storage unit down the hall, and underground TITLED parking. This concrete building is LEED Platinum certified making it an environmentally friendly option with reasonable operating expenses and suburb soundproofing. You'll also enjoy a wealth of amenities including concierge services, two gyms (one is on the 3rd floor!), a spin studio, a yoga studio, a dog wash, a car wash, and bike storage. The expansive rooftop terrace features stunning views of the city and mountains, along with BBQs, seating areas, fireplaces, and gardens. Nearby, you'll find popular local eateries such as OEB, UNA, Sushi Bar Zipang, Phil & Sebastian, Shiki Menya, Mari Bakery, Made by Marcus, Village Ice Cream, Bridgeland Market, and so much more. Floor plans and a 3D tour are readily available, providing a glimpse into this chic condo! (id:1945)
Demographic Information
Neighbourhood Education
| Master's degree | 10 |
| Bachelor's degree | 30 |
| University / Above bachelor level | 10 |
| Certificate of Qualification | 10 |
| College | 30 |
| Degree in medicine | 10 |
| University degree at bachelor level or above | 50 |
Neighbourhood Marital Status Stat
| Married | 145 |
| Widowed | 130 |
| Divorced | 35 |
| Separated | 5 |
| Never married | 55 |
| Living common law | 10 |
| Married or living common law | 155 |
| Not married and not living common law | 225 |
Neighbourhood Construction Date
| 1960 or before | 45 |










