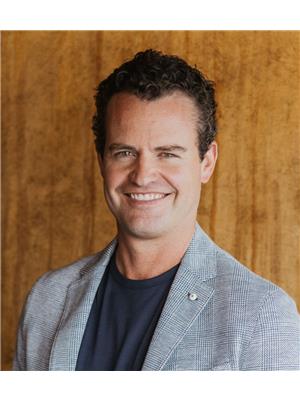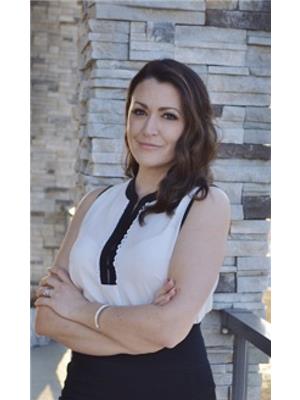134 1154 Adamson Dr Sw, Edmonton
- Bedrooms: 2
- Bathrooms: 2
- Living area: 101.42 square meters
- Type: Apartment
- Added: 17 hours ago
- Updated: 12 hours ago
- Last Checked: 4 hours ago
First Home or Forever Home? This Incredible Main Floor Unit Has It All! Discover your dream space in this stunning main floor unit with nearly 1,100 sq ft of well-designed living. Enjoy low condo fees, titled underground parking, and secure, heated private storagemaking life easy and convenient. No stairs to worry about! This unit features two spacious bedrooms with large closets and two full baths. The upgraded kitchen boasts quartz countertops, brand new stainless steel appliances, and an in-unit washer/dryer. Relax on your good-sized deck/balcony overlooking green spacewithout the hassle of shoveling snow or mowing the lawn! Located next to Blackmud Creek, you'll have easy access to Hwy 2, the airport, and nearby amenities. Enjoy luxurious building features like a large fitness area and a social room in this award-winning Carrington community. Dont miss out on this exceptional homecome see it today! (id:1945)
powered by

Property Details
- Heating: Hot water radiator heat
- Year Built: 2020
- Structure Type: Apartment
Interior Features
- Basement: None
- Appliances: Washer, Refrigerator, Dishwasher, Stove, Dryer, Microwave Range Hood Combo, Window Coverings
- Living Area: 101.42
- Bedrooms Total: 2
Exterior & Lot Features
- Lot Size Units: square meters
- Parking Features: Underground
- Lot Size Dimensions: 90.55
Location & Community
- Common Interest: Condo/Strata
Property Management & Association
- Association Fee: 516.62
- Association Fee Includes: Common Area Maintenance, Exterior Maintenance, Landscaping, Property Management, Heat, Water, Insurance, Other, See Remarks
Tax & Legal Information
- Parcel Number: 10977041
Room Dimensions
This listing content provided by REALTOR.ca has
been licensed by REALTOR®
members of The Canadian Real Estate Association
members of The Canadian Real Estate Association

















