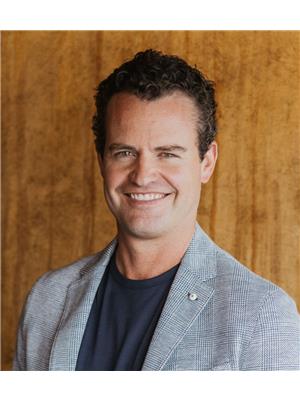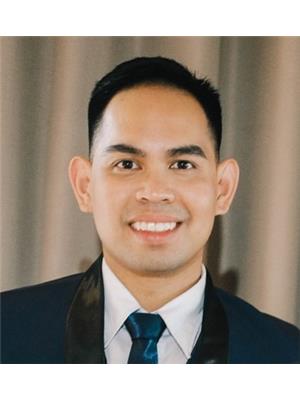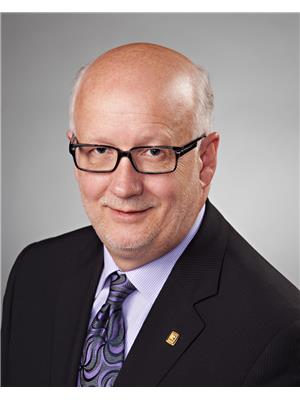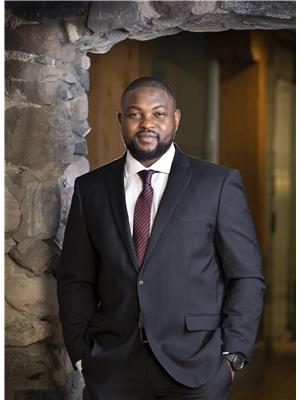112 10520 56 Av Nw, Edmonton
- Bedrooms: 2
- Bathrooms: 2
- Living area: 90.57 square meters
- Type: Apartment
- Added: 9 days ago
- Updated: 7 days ago
- Last Checked: 10 hours ago
Welcome to the best unit in Pleasantview's Serenity Gardens, with heat and water included in condo fees! This immaculate, freshly painted, ground-floor, corner unit offers 2 bedrooms & 2 baths, a cozy living room, separate dining area, large, bright kitchen with a central islandperfect for entertaining, and terrace w BBQ gas line. Abundant natural light flows through the many windows, creating a warm and inviting atmosphere. The spacious master bedroom includes a walkthrough closet leading to a 3-piece ensuite. Additional features include in-suite laundry, a titled underground parking stall with a with storage locker, and central A/C for year-round comfort. Luxurious finishes include gleaming hardwood and tile flooring, soaring 9' ceilings, custom cabinetry, and elegant stainless steel appliances. The stylish lighting fixtures and high-quality blinds add a touch of sophistication throughout. Excellent location close to Southgate Mall, LRT and the UofA, the Italian center, and great proximity to downtown. (id:1945)
powered by

Property Details
- Heating: Forced air
- Year Built: 2010
- Structure Type: Apartment
Interior Features
- Basement: None
- Appliances: Washer, Refrigerator, Dishwasher, Stove, Dryer, Microwave Range Hood Combo, Window Coverings
- Living Area: 90.57
- Bedrooms Total: 2
Exterior & Lot Features
- Lot Features: See remarks, Closet Organizers, Built-in wall unit
- Parking Features: Underground, Parkade, Heated Garage
- Building Features: Ceiling - 9ft, Vinyl Windows
Location & Community
- Common Interest: Condo/Strata
Property Management & Association
- Association Fee: 510.55
- Association Fee Includes: Common Area Maintenance, Exterior Maintenance, Landscaping, Property Management, Caretaker, Heat, Water, Insurance, Other, See Remarks
Tax & Legal Information
- Parcel Number: 10284915
Room Dimensions
This listing content provided by REALTOR.ca has
been licensed by REALTOR®
members of The Canadian Real Estate Association
members of The Canadian Real Estate Association

















