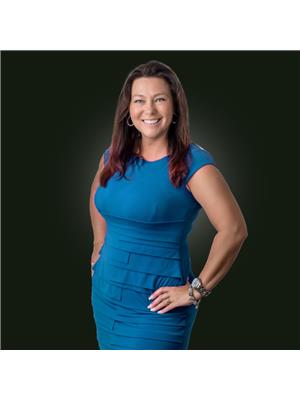18 Corneil Street, Kawartha Lakes Lindsay
- Bedrooms: 3
- Bathrooms: 3
- Type: Residential
- Added: 38 days ago
- Updated: 12 days ago
- Last Checked: 10 hours ago
New price! Professionally landscaped - with interlocking patios, deck at the side and rear of the house, speciality pond / rock water fall feature too. Private back yard and in an area where the neighbours truly care about their homes. Quality built - ALL brick, well designed layout with classic 3 bedrooms on the second floor and 4 pc bath and his/ her sinks. Main floor has a welcoming foyer that's big enough that you won't trip over anything! There is a large closet as well as a convenient powder room and views of the curving stair case. Entertain in the bright and timeless living/ dining room combination .. Classic design with roman pillars and built in cabinets that light up to showcase your favourite things. There's hidden storage gems here. Eat in - oak kitchen with patio doors yard. Side entrance offers private deck and entrance in to a full finished rec.room, gas fireplace, 3 pc bath and laundry room. Would make a great space for generational living as well. All this and located in the North ward close to schools and parks.
powered by

Property Details
- Cooling: Central air conditioning
- Heating: Forced air, Natural gas
- Stories: 2
- Structure Type: House
- Exterior Features: Brick
- Foundation Details: Poured Concrete
Interior Features
- Basement: Full, Separate entrance
- Appliances: Washer, Refrigerator, Stove, Dryer, Window Coverings, Garage door opener remote(s)
- Bedrooms Total: 3
- Bathrooms Partial: 1
Exterior & Lot Features
- Lot Features: Level lot
- Water Source: Municipal water
- Parking Total: 4
- Parking Features: Attached Garage
- Lot Size Dimensions: 59 x 111 FT
Location & Community
- Directions: Sanderling Cres/ Corneil Street
- Common Interest: Freehold
- Community Features: Community Centre
Utilities & Systems
- Sewer: Sanitary sewer
- Utilities: Sewer, Cable
Tax & Legal Information
- Tax Year: 2023
- Tax Annual Amount: 4430.4
- Zoning Description: R3
Room Dimensions
This listing content provided by REALTOR.ca has
been licensed by REALTOR®
members of The Canadian Real Estate Association
members of The Canadian Real Estate Association














