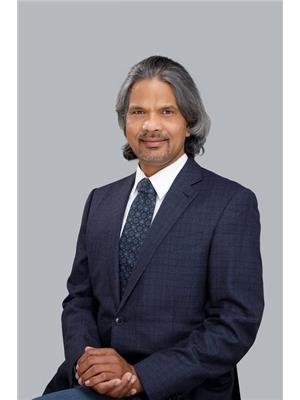1322 River Road, Kawartha Lakes
- Bedrooms: 3
- Bathrooms: 2
- Type: Residential
- Added: 35 days ago
- Updated: 2 days ago
- Last Checked: 20 hours ago
Discover your own piece of paradise at 1322 River Road, Lindsay! Nestled on over 9 acres of serene beauty, this charming 3-bedroom, 2-bathroom log home is the epitome of country living. Imagine waking up each morning in your rustic log home, surrounded by nature, with a picturesque pond and some trails right on your doorstep.For the hobbyist or craftsman, the heated dream garage offers the perfect space for all your projects, with plenty of room for tools, toys, and more. And despite the privacy of this tranquil setting, youre just minutes from the conveniences of Lindsay, with easy access to a paved country road.Whether youre seeking a peaceful retreat or a space to entertain and enjoy the outdoors, 1322 River Road offers the best of both worlds. Dont miss out on this unique opportunity to own a slice of heaven schedule your viewing today! (id:1945)
powered by

Property Details
- Heating: Forced air, Oil
- Stories: 1.5
- Structure Type: House
- Exterior Features: Log
- Foundation Details: Poured Concrete
Interior Features
- Basement: Separate entrance, N/A
- Appliances: Water Heater
- Bedrooms Total: 3
Exterior & Lot Features
- Parking Total: 20
- Parking Features: Detached Garage
- Lot Size Dimensions: 401.1 x 1073.8 FT
Location & Community
- Directions: River Road and Halter Road
- Common Interest: Freehold
Utilities & Systems
- Sewer: Septic System
- Utilities: Cable
Tax & Legal Information
- Tax Annual Amount: 5286.35
Room Dimensions
This listing content provided by REALTOR.ca has
been licensed by REALTOR®
members of The Canadian Real Estate Association
members of The Canadian Real Estate Association














