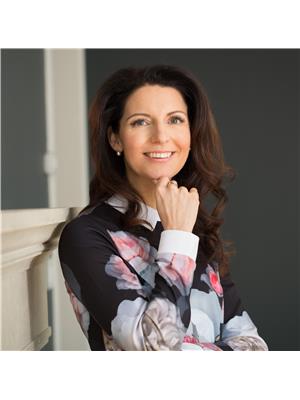162 Dianne Avenue, Oakville
- Bedrooms: 3
- Bathrooms: 3
- Living area: 1560 square feet
- Type: Residential
- Added: 29 days ago
- Updated: 28 days ago
- Last Checked: 22 hours ago
Welcome to 162 Dianne Avenue, a prime corner lot in the heart of Oakville, offering an exceptional opportunity to build your dream home. Located within walking distance to Downtown Oakville’s vibrant shops and dining options, this property is surrounded by newly constructed homes, reflecting the area's dynamic growth and modern appeal. With its spacious dimensions and strategic corner position, this lot provides the perfect canvas for a custom home tailored to your vision. Don’t miss out on this unique chance to invest in a rapidly evolving neighbourhood. (id:1945)
powered by

Property Details
- Cooling: Central air conditioning
- Heating: Forced air, Natural gas
- Year Built: 1959
- Structure Type: House
- Exterior Features: Brick
- Foundation Details: Block
Interior Features
- Basement: Unfinished, Partial
- Appliances: Washer, Refrigerator, Hot Tub, Dishwasher, Dryer, Window Coverings, Garage door opener, Microwave Built-in
- Living Area: 1560
- Bedrooms Total: 3
- Fireplaces Total: 2
- Bathrooms Partial: 1
- Fireplace Features: Wood, Other - See remarks
- Above Grade Finished Area: 1560
- Above Grade Finished Area Units: square feet
- Above Grade Finished Area Source: Other
Exterior & Lot Features
- Lot Features: Corner Site, Paved driveway
- Water Source: Municipal water
- Parking Total: 8
- Parking Features: Attached Garage
Location & Community
- Directions: Lakeshore Road East to Burgundy to Dianne
- Common Interest: Freehold
- Subdivision Name: 1011 - MO Morrison
Utilities & Systems
- Sewer: Municipal sewage system
Tax & Legal Information
- Tax Annual Amount: 11284.89
- Zoning Description: RL1-0
Room Dimensions
This listing content provided by REALTOR.ca has
been licensed by REALTOR®
members of The Canadian Real Estate Association
members of The Canadian Real Estate Association
















