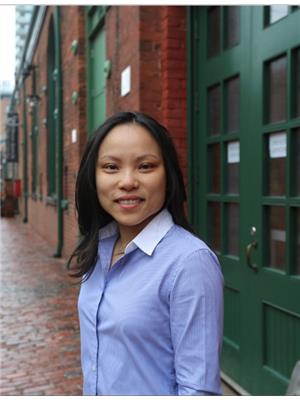238 Nautical Boulevard, Oakville
- Bedrooms: 6
- Bathrooms: 6
- Type: Residential
Source: Public Records
Note: This property is not currently for sale or for rent on Ovlix.
We have found 6 Houses that closely match the specifications of the property located at 238 Nautical Boulevard with distances ranging from 2 to 10 kilometers away. The prices for these similar properties vary between 1,425,000 and 2,388,000.
Nearby Listings Stat
Active listings
3
Min Price
$3,375,000
Max Price
$4,799,999
Avg Price
$3,941,333
Days on Market
35 days
Sold listings
4
Min Sold Price
$1,998,000
Max Sold Price
$3,498,000
Avg Sold Price
$2,673,748
Days until Sold
35 days
Property Details
- Cooling: Central air conditioning
- Heating: Forced air, Natural gas
- Stories: 2
- Structure Type: House
- Exterior Features: Brick, Stone
- Foundation Details: Concrete
Interior Features
- Basement: Finished, N/A
- Appliances: Washer, Refrigerator, Central Vacuum, Dishwasher, Stove, Dryer, Oven - Built-In, Window Coverings, Garage door opener
- Bedrooms Total: 6
- Fireplaces Total: 3
- Bathrooms Partial: 2
Exterior & Lot Features
- Lot Features: Conservation/green belt, Carpet Free
- Water Source: Municipal water
- Parking Total: 4
- Parking Features: Attached Garage
- Building Features: Fireplace(s)
- Lot Size Dimensions: 77.5 x 98.8 FT
Location & Community
- Directions: Lakeshore / Great Lakes Blvd.
- Common Interest: Freehold
- Community Features: School Bus, Community Centre
Utilities & Systems
- Sewer: Sanitary sewer
Tax & Legal Information
- Tax Annual Amount: 8050
Stunning sun-filled home in Prestigious Lakeshore Woods in Oakville on a Premium corner lot , offering 3197 sqft (main floor) & 1537 sqft (basement) of Elegant living space. Formal spacious living room with 11ft ceiling , Separate Dining room, Gourmet Chefs Kitchen: Ample storage, a grand island with seating, Stainless steel appliances including a gas stove, built-in microwave, and oven Family Room boasts a Cathedral Ceiling with Soaring Windows, built-in cabinetry including a two-sided gas fireplace shared with the main floor office. 2nd Floor features An expansive primary bedroom with a gas fireplace, Walk-in closet, and luxurious 5-piece ensuite, plus three additional spacious bedrooms each with ensuite. Fully Finished Basement: Includes two bedrooms with ensuites, a large recreation area, a separate kitchen, laundry room, and an additional 2-piece bathroom. Additional Features: Extended Garage doors with weather stripping, Imported light fixtures, A Custom double front door entry. Hardwood floors throughout. Every corner of this home is designed with elegance and practicality in mind, making it a perfect haven for those who appreciate the finer things in life.








