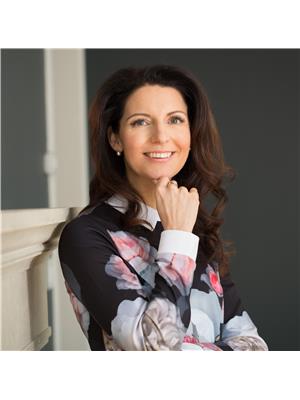1296 Cermel Drive, Mississauga Lorne Park
- Bedrooms: 4
- Bathrooms: 3
- Type: Residential
- Added: 5 days ago
- Updated: 2 days ago
- Last Checked: 3 hours ago
Rarely available family home nestled on a quiet Cul-de-sac in coveted Lorne Park! This beautiful residence offers three spacious bedrooms including a primary bedroom retreat and three spa bathrooms. Bright eat-in kitchen boasts granite counters, built-in appliances, custom back splash and breakfast area with walk-out to tiered deck. Main floor family room features a marble fireplace, built-in shelves and French door walk-out. Other notable features include formal living & dining areas, gleaming hardwood floors, pot lights, fabulous curb appeal and a fully fenced landscaped yard. Professionally finished lower level offers a large recreation room, an additional bedroom, laundry and plenty of storage space. This home is conveniently located near desirable schools, shopping, fine dining, renowned golfing, parks and Lake Ontario. Welcome home! (id:1945)
powered by

Property Details
- Cooling: Central air conditioning
- Heating: Forced air, Natural gas
- Stories: 2
- Structure Type: House
- Exterior Features: Brick
- Foundation Details: Block
Interior Features
- Basement: Finished, N/A
- Flooring: Tile, Hardwood, Laminate, Carpeted
- Appliances: Washer, Refrigerator, Satellite Dish, Dishwasher, Oven, Dryer, Microwave, Cooktop, Garburator, Oven - Built-In, Humidifier, Garage door opener remote(s)
- Bedrooms Total: 4
- Fireplaces Total: 1
- Bathrooms Partial: 1
Exterior & Lot Features
- Water Source: Municipal water
- Parking Total: 6
- Parking Features: Attached Garage
- Building Features: Fireplace(s)
- Lot Size Dimensions: 73.69 x 96.48 FT
Location & Community
- Directions: Indian Rd & Woodeden Dr
- Common Interest: Freehold
Utilities & Systems
- Sewer: Sanitary sewer
Tax & Legal Information
- Tax Annual Amount: 9049.97
Room Dimensions
This listing content provided by REALTOR.ca has
been licensed by REALTOR®
members of The Canadian Real Estate Association
members of The Canadian Real Estate Association













