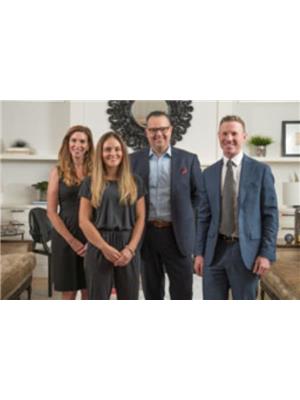2014 42 Avenue Sw, Calgary
- Bedrooms: 3
- Bathrooms: 3
- Living area: 1786 square feet
- Type: Duplex
Source: Public Records
Note: This property is not currently for sale or for rent on Ovlix.
We have found 6 Duplex that closely match the specifications of the property located at 2014 42 Avenue Sw with distances ranging from 2 to 10 kilometers away. The prices for these similar properties vary between 615,000 and 1,075,000.
Recently Sold Properties
Nearby Places
Name
Type
Address
Distance
The Military Museums
Museum
4520 Crowchild Trail SW
0.8 km
Bishop Carroll High School
School
4624 Richard Road SW
1.0 km
Clear Water Academy
School
Calgary
1.1 km
Mount Royal University
School
4825 Mount Royal Gate SW
1.8 km
Calgary Girl's School
School
6304 Larkspur Way SW
2.0 km
Boston Pizza
Restaurant
1116 17 Ave SW
2.8 km
Chinook Centre
Shopping mall
6455 Macleod Trail Southwest
3.1 km
Shaw Millennium Park
Park
Calgary
3.5 km
Heritage Park Historical Village
Museum
1900 Heritage Dr SW
3.6 km
Bolero
Restaurant
6920 Macleod Trail S
3.7 km
Cactus Club Cafe
Restaurant
7010 Macleod Trail South
3.7 km
Boxwood
Restaurant
340 13 Ave SW
3.7 km
Property Details
- Cooling: None
- Heating: Forced air
- Stories: 2
- Year Built: 2004
- Structure Type: Duplex
- Exterior Features: Stone, Stucco, Wood siding
- Foundation Details: Poured Concrete
- Construction Materials: Wood frame
Interior Features
- Basement: Partially finished, Full
- Flooring: Hardwood, Slate, Carpeted
- Appliances: Refrigerator, Dishwasher, Stove, Oven, Microwave Range Hood Combo, Window Coverings, Garage door opener, Washer & Dryer
- Living Area: 1786
- Bedrooms Total: 3
- Fireplaces Total: 1
- Bathrooms Partial: 1
- Above Grade Finished Area: 1786
- Above Grade Finished Area Units: square feet
Exterior & Lot Features
- Lot Features: Back lane, PVC window, No Smoking Home
- Lot Size Units: square meters
- Parking Total: 2
- Parking Features: Detached Garage
- Lot Size Dimensions: 285.00
Location & Community
- Common Interest: Freehold
- Street Dir Suffix: Southwest
- Subdivision Name: Altadore
Tax & Legal Information
- Tax Lot: 43
- Tax Year: 2024
- Tax Block: 4
- Parcel Number: 0031548523
- Tax Annual Amount: 5023
- Zoning Description: R-CG
Welcome home to your stunning 3-bedroom home located in the beautiful community of Altadore. When you walk in the front door, you are greeted with a welcoming and spacious front entry with tons of natural light and 9’ ceilings. You will immediately see your large kitchen with center island, stainless steel appliances, tons of counter and cupboard space and is open to your dining and living area, with multiple built in pieces. Once in the Living Room, cozy up in front of your fireplace and mantle as you look out on to your spacious backyard complete with exposed aggregate pad and nice sized grass lawn. A mudroom with lockers is off your back entrance, a 2 piece washroom and large, sunny, office finish off this main level. Upstairs you will find 3 Good Sized Bedrooms including your primary suite with 5 piece ensuite featuring a stand alone tub and enclosed glass shower. One of the secondary bedrooms comes complete with built in bed frame and cabinet that your young family will love. An upstairs laundry room is tucked away and another 4 pce bathroom is also on this level. The basement is partially developed with some framing and drywall already complete. The openness of this space will make future development a dream. This community is an easy walk to Marda Loop and Garrison Woods shops, numerous parks, public & private schools and is just a short drive to downtown. All this along with a double detached garage and private fenced in backyard will make you want to call this your home. Book your showing today as this property won't last long. (id:1945)
Demographic Information
Neighbourhood Education
| Master's degree | 120 |
| Bachelor's degree | 195 |
| University / Above bachelor level | 25 |
| University / Below bachelor level | 10 |
| Certificate of Qualification | 10 |
| College | 55 |
| Degree in medicine | 15 |
| University degree at bachelor level or above | 360 |
Neighbourhood Marital Status Stat
| Married | 370 |
| Widowed | 5 |
| Divorced | 40 |
| Separated | 10 |
| Never married | 145 |
| Living common law | 60 |
| Married or living common law | 435 |
| Not married and not living common law | 200 |
Neighbourhood Construction Date
| 1961 to 1980 | 30 |
| 1981 to 1990 | 10 |
| 1991 to 2000 | 10 |
| 2001 to 2005 | 50 |
| 2006 to 2010 | 65 |
| 1960 or before | 70 |










