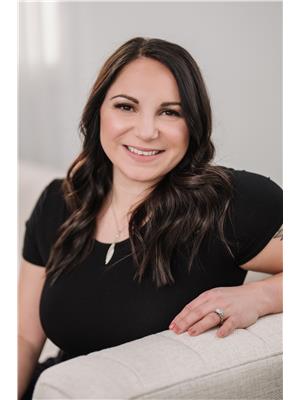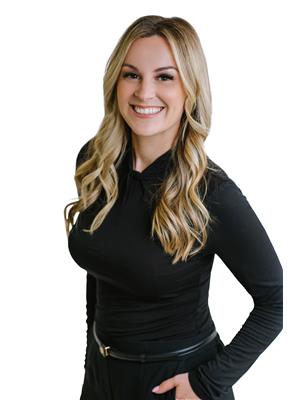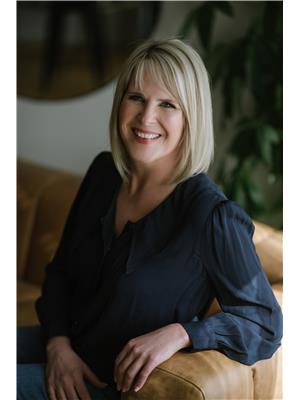1937 Gloaming Drive, Kamloops
- Bedrooms: 4
- Bathrooms: 2
- Living area: 2719 square feet
- Type: Residential
- Added: 21 days ago
- Updated: 2 days ago
- Last Checked: 3 hours ago
Welcome to your perfect Aberdeen home! This spacious 2,700 sq ft gem sits on a fantastic corner lot and has everything you need for comfortable living. With four bedrooms plus a handy den, there's plenty of room for everyone. You'll love the three bathrooms, which make it easy to accommodate family and guests. The open living spaces are filled with natural light, and the kitchen, with its modern appliances and ample counter space, is ready for all your cooking adventures. Step outside and enjoy two decks with amazing city and mountain views--perfect for relaxing or entertaining. Plus, the fully fenced yard provides a private and secure space for kids or pets to play. With a two-car garage offering plenty of storage and convenience, this home blends style and practicality with those stunning views you'll enjoy every day. Come check it out for yourself! (id:1945)
powered by

Property Details
- Cooling: Central air conditioning
- Heating: Forced air, Natural gas, Furnace
- Structure Type: House
- Architectural Style: Basement entry
- Construction Materials: Wood frame
Interior Features
- Appliances: Refrigerator, Dishwasher, Stove, Microwave, Window Coverings, Washer & Dryer
- Living Area: 2719
- Bedrooms Total: 4
- Fireplaces Total: 1
- Fireplace Features: Gas, Conventional
Exterior & Lot Features
- View: Mountain view
- Lot Size Units: square feet
- Parking Features: Garage, RV
- Lot Size Dimensions: 6960
Location & Community
- Common Interest: Freehold
- Community Features: Family Oriented
Tax & Legal Information
- Parcel Number: 015-851-061
- Tax Annual Amount: 5216
Room Dimensions
This listing content provided by REALTOR.ca has
been licensed by REALTOR®
members of The Canadian Real Estate Association
members of The Canadian Real Estate Association

















