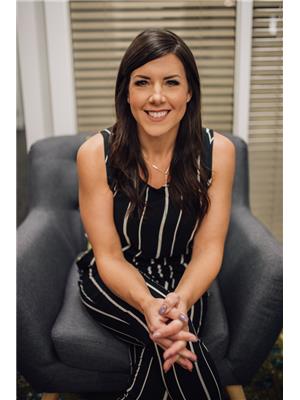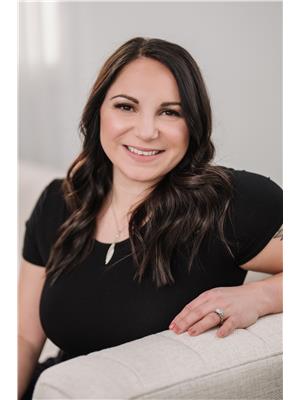137 200 Grand Boulevard, Kamloops
- Bedrooms: 3
- Bathrooms: 3
- Living area: 3436 square feet
- Type: Residential
- Added: 2 days ago
- Updated: 2 days ago
- Last Checked: 4 hours ago
Premiere unit in the Tydeman section of Orchards Walk. The largest floor plan and lot. The Rosette floor plan features 1,734 sf of main floor living with a massive 22'x24' of deck just off the kitchen/dinning room. 2 bedroom, 2 bath main floor with pantry, laundry, and level access front door. Downstairs finds an additional bedroom and bathroom with large storage options. Also downstairs reveals a full self contained daylight 1 bedroom suite with dedicated parking. The oversize garage with ample parking is the icing on the cake. All yard work, snow removal and access to the recreation center are included in the low month fee of 215.00 per month. (id:1945)
powered by

Property Details
- Cooling: Central air conditioning
- Heating: Forced air, Natural gas, Furnace
- Structure Type: House
- Architectural Style: Ranch
- Construction Materials: Wood frame
Interior Features
- Appliances: Refrigerator, Dishwasher, Stove, Microwave, Washer & Dryer
- Living Area: 3436
- Bedrooms Total: 3
- Fireplaces Total: 1
Exterior & Lot Features
- Lot Features: Central location
- Lot Size Units: square feet
- Parking Features: Garage
- Lot Size Dimensions: 8682
Location & Community
- Common Interest: Freehold
Property Management & Association
- Association Fee: 215
Tax & Legal Information
- Parcel Number: 030-744-458
- Tax Annual Amount: 1632
Room Dimensions
This listing content provided by REALTOR.ca has
been licensed by REALTOR®
members of The Canadian Real Estate Association
members of The Canadian Real Estate Association


















