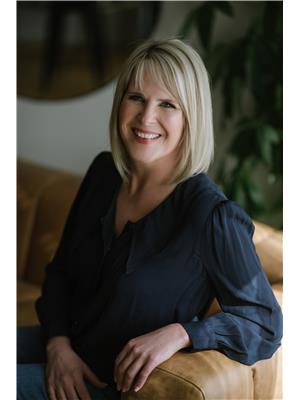147 200 Grand Boulevard, Kamloops
- Bedrooms: 4
- Bathrooms: 3
- Living area: 2688 square feet
- Type: Residential
- Added: 49 days ago
- Updated: 19 days ago
- Last Checked: 6 hours ago
This is it! Kamloops YMCA Dream Home, nestled in the vibrant Orchards Walk community of Valleyview. This stunning 4-bdrm, 3-bthrm home offers an ideal blend of elegance & functionality. Perfect for families seeking a spacious and modern living environment. The main floor has an open-concept floor plan, creating a seamless flow between the dining area, kitchen & living room. A large rec room downstairs serves as an excellent area for kids or teens to play and unwind. Additionally, the media room provides the perfect setting for memorable movie nights. This property boasts a double garage, providing ample space for vehicles & storage. The home features covered porches at both the front and back, offering delightful spaces for relaxing. A daycare is conveniently situated across the street makes this an ideal choice for families with young children. Don't miss this incredible opportunity to own a beautiful home in one of Kamloops' most desirable neighborhoods. Book your showing today! (id:1945)
powered by

Property Details
- Heating: Forced air, Natural gas, Furnace
- Structure Type: House
- Architectural Style: Ranch
- Construction Materials: Wood frame
Interior Features
- Living Area: 2688
- Bedrooms Total: 4
- Fireplaces Total: 1
Exterior & Lot Features
- Lot Size Units: square feet
- Parking Features: Garage
- Lot Size Dimensions: 5901
Location & Community
- Common Interest: Freehold
Property Management & Association
- Association Fee: 209.31
Tax & Legal Information
- Parcel Number: 030-744-555
- Tax Annual Amount: 2342
Room Dimensions
This listing content provided by REALTOR.ca has
been licensed by REALTOR®
members of The Canadian Real Estate Association
members of The Canadian Real Estate Association
















