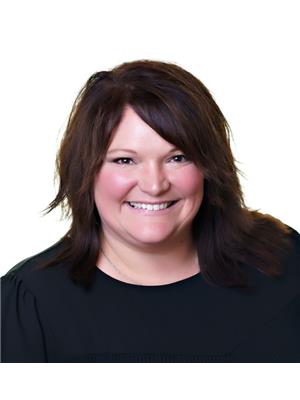53 Thomas Road, Dsl De Drummond Dsl Of Drummond
- Bedrooms: 1
- Bathrooms: 1
- Living area: 1179 square feet
- Type: Residential
- Added: 95 days ago
- Updated: 30 days ago
- Last Checked: 9 hours ago
Nestled on a tranquil private road, this charming waterfront log home, built in 2000, offers a perfect blend of rustic elegance and modern convenience. The cozy main floor features a spacious bedroom, a functional laundry room, and a bathroom with a stand-up shower. The warmth of a heat pump ensures year-round comfort, while the propane stove adds a touch of rustic charm. A versatile loft on the second level provides an inviting space that can be used as a guest area, a reading nook, or a cozy retreat. Outside, the property is well-equipped with a metal roof, a paved driveway, a handy shed, a workshop, and a garage, offering ample storage and workspace. Surrounded by natures beauty, this serene chalet is the ideal retreat for those seeking peace and quiet, ready to welcome its new owners to a life of relaxation and contentment. (id:1945)
powered by

Property DetailsKey information about 53 Thomas Road
Interior FeaturesDiscover the interior design and amenities
Exterior & Lot FeaturesLearn about the exterior and lot specifics of 53 Thomas Road
Location & CommunityUnderstand the neighborhood and community
Utilities & SystemsReview utilities and system installations
Tax & Legal InformationGet tax and legal details applicable to 53 Thomas Road
Room Dimensions

This listing content provided by REALTOR.ca
has
been licensed by REALTOR®
members of The Canadian Real Estate Association
members of The Canadian Real Estate Association
Nearby Listings Stat
Active listings
1
Min Price
$389,000
Max Price
$389,000
Avg Price
$389,000
Days on Market
95 days
Sold listings
1
Min Sold Price
$199,000
Max Sold Price
$199,000
Avg Sold Price
$199,000
Days until Sold
15 days
Nearby Places
Additional Information about 53 Thomas Road

















