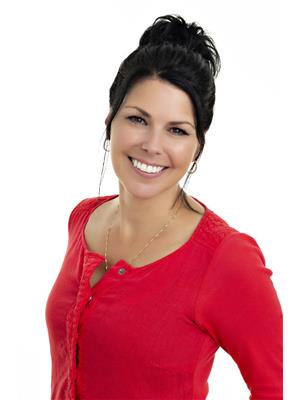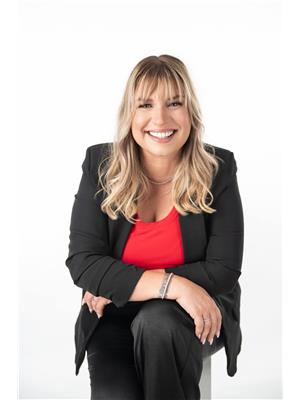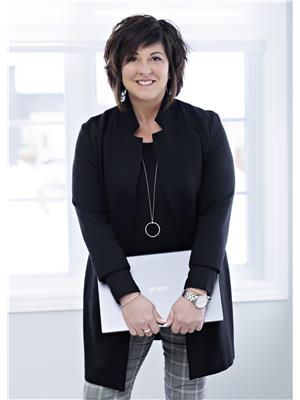658 Portage Street, Grandsault Grand Falls
- Bedrooms: 2
- Bathrooms: 3
- Living area: 1508 square feet
- Type: Residential
- Added: 70 days ago
- Updated: 23 days ago
- Last Checked: 5 hours ago
New Listing, New construction!! This stunning new build offers the perfect blend of modern design and energy-efficient living. Constructed with ICF insulation, you'll enjoy year-round comfort and lower utility bills. The main floor boasts an open-concept kitchen, spacious living areas, two bedrooms, and 2 1/2 baths-all designed for contemporary living. Enjoy the fully landscaped yard and relax knowing your home is built to last. The best part? The unfinished basement provides the perfect blank canvas for your vision. Whether you envision a home theatre, a guest suite, or additional living space, the possibilities are endless. No more construction headaches! This home is ready for you to add your personal touch and move in, hassle-free. Contact today to schedule a showing and see your dream home come to life! (id:1945)
powered by

Property DetailsKey information about 658 Portage Street
Interior FeaturesDiscover the interior design and amenities
Exterior & Lot FeaturesLearn about the exterior and lot specifics of 658 Portage Street
Location & CommunityUnderstand the neighborhood and community
Utilities & SystemsReview utilities and system installations
Tax & Legal InformationGet tax and legal details applicable to 658 Portage Street
Room Dimensions

This listing content provided by REALTOR.ca
has
been licensed by REALTOR®
members of The Canadian Real Estate Association
members of The Canadian Real Estate Association
Nearby Listings Stat
Active listings
5
Min Price
$329,000
Max Price
$789,000
Avg Price
$529,000
Days on Market
77 days
Sold listings
0
Min Sold Price
$0
Max Sold Price
$0
Avg Sold Price
$0
Days until Sold
days
Nearby Places
Additional Information about 658 Portage Street















