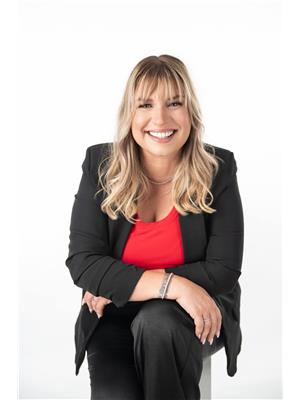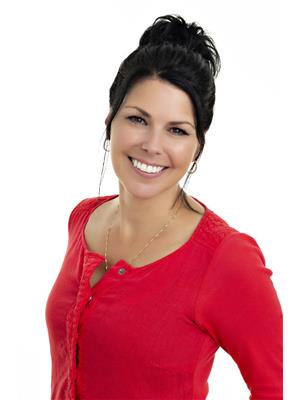151 Theriault Street, Grandsault Grand Falls
- Bedrooms: 6
- Bathrooms: 4
- Living area: 1400 square feet
- Type: Residential
- Added: 79 days ago
- Updated: 14 days ago
- Last Checked: 5 hours ago
This multi-generational home offers something for everyone. Enjoy the main home's 3 bedrooms, 2 full baths, and separate laundry with a half bath. The main floor features bamboo hardwood throughout, with ceramic tile in the kitchen. The kitchen is a chef's dream with granite countertops and stainless steel appliances: dishwasher, fridge, cooktop stove, and wall oven. The finished basement offers a family room, full bathroom, and two additional rooms, perfect for a home office, playroom, or guest space. But that's not all! This double-wide property also boasts a self-contained 2-bedroom apartment with a walk-out basement, a separate driveway, and a private storage shed. The main home features a 3-car heated garage complete with a bathroom and an additional shed attached to the rear. This home is overflowing with possibilities. The motivated seller is ready to make a deal, your home is now more affordable! Dont miss this chance to get a great price on your new home and be able to celebrate Christmas surrounded by friends and family in this lovely home. Schedule your own private viewing today to see all it has to offer! All measurements are approximate and to be verified by buyers agent if deemed necessary. (id:1945)
powered by

Property DetailsKey information about 151 Theriault Street
Interior FeaturesDiscover the interior design and amenities
Exterior & Lot FeaturesLearn about the exterior and lot specifics of 151 Theriault Street
Location & CommunityUnderstand the neighborhood and community
Utilities & SystemsReview utilities and system installations
Tax & Legal InformationGet tax and legal details applicable to 151 Theriault Street
Room Dimensions

This listing content provided by REALTOR.ca
has
been licensed by REALTOR®
members of The Canadian Real Estate Association
members of The Canadian Real Estate Association
Nearby Listings Stat
Active listings
3
Min Price
$429,000
Max Price
$755,000
Avg Price
$627,667
Days on Market
461 days
Sold listings
0
Min Sold Price
$0
Max Sold Price
$0
Avg Sold Price
$0
Days until Sold
days
Nearby Places
Additional Information about 151 Theriault Street















