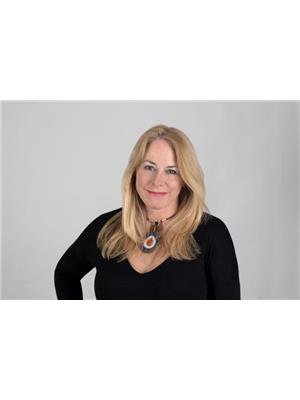1273 Queen Victoria Avenue, Mississauga Lorne Park
- Bedrooms: 4
- Bathrooms: 4
- Type: Residential
Source: Public Records
Note: This property is not currently for sale or for rent on Ovlix.
We have found 6 Houses that closely match the specifications of the property located at 1273 Queen Victoria Avenue with distances ranging from 2 to 10 kilometers away. The prices for these similar properties vary between 1,850,000 and 3,188,000.
Nearby Listings Stat
Active listings
0
Min Price
$0
Max Price
$0
Avg Price
$0
Days on Market
days
Sold listings
0
Min Sold Price
$0
Max Sold Price
$0
Avg Sold Price
$0
Days until Sold
days
Property Details
- Cooling: Central air conditioning
- Heating: Forced air, Natural gas
- Stories: 2
- Structure Type: House
- Exterior Features: Stone
- Foundation Details: Poured Concrete
Interior Features
- Basement: Finished, Walk out, N/A
- Flooring: Hardwood
- Appliances: Central Vacuum, Furniture, Window Coverings
- Bedrooms Total: 4
- Bathrooms Partial: 1
Exterior & Lot Features
- Lot Features: Ravine
- Water Source: Municipal water
- Parking Total: 6
- Pool Features: Inground pool
- Lot Size Dimensions: 75.6 x 288 FT
Location & Community
- Directions: Lorne Park Rd / Lakeshore Rd W
- Common Interest: Freehold
Utilities & Systems
- Sewer: Sanitary sewer
Tax & Legal Information
- Tax Annual Amount: 13754.81
Captivating 3+1 bdrm, 4 bath executive home nestled on a picturesque almost 1/2 acre ravine lot on one of Lorne Park's most coveted streets. This exquisite home boasts stylish finishes including oak hardwood floors, renovated kitchen & baths, family room adorned with wood beams & a floor-to-ceiling wood-burning fireplace. This home is a true sanctuary for modern living. Discover comfort at every turn, from the master bedroom with ensuite bath (heated floors) & walk-in closet, 2nd floor laundry, & a lower level bedroom suite with outdoor access. The finished walk-out basement with heated floors, extends the living space seamlessly. The backyard is an outdoor oasis with a custom saltwater Solda pool spa with built-in waterfall, an exterior lighting system & an outdoor kitchen.










