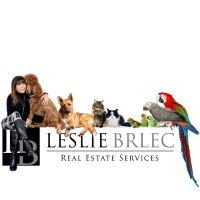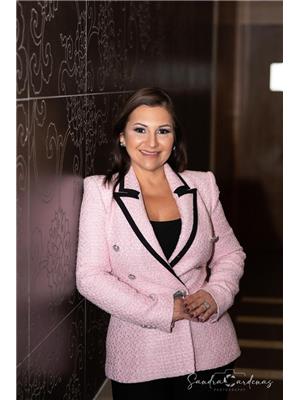150 Sheldon Avenue, Toronto
- Bedrooms: 5
- Bathrooms: 4
- Type: Residential
- Added: 39 days ago
- Updated: 36 days ago
- Last Checked: 21 hours ago
Stunning Luxury Modern Custom Built Home, 2250 sqft above grade, Top Of The Line Custom Designer Finishes, only one year old. Conveniently located near shopping, highways QEW and Gardiner, parks, trails, Lake, LongBranch Go and downtown Toronto. This Home Boasts Hardwood Floors Through-Out, Custom Chefs Kitchen, Soaring 10 Ft Ceilings on Main Level , Meticulous Attention To Detail, Superior Craftsmanship, Luxury Finishes, Luxury Ensuite, Walk-Out Balcony. Abundant Natural Light Perfect For Entertaining. FEATURE INCLUDE --- OAK SLAT WALL ON MEZZANINE , WIDE PLANK OAK FLOORING,OPEN RISER STAIRS TO SECOND FLOORINTEGRATED DRYWALL LED LIGHTING CHANNEL IN FOYER,PRIMARY BATH INCLUDES STAND ALONE TUBI,NTEGRATED SHOWER WITH BRASS FINISHING, CUSTOM PRIMARY CLOSET WITH INTEGRATED LEDLIGHTING,CUSTOM CLOSTS IN ALL OTHER BEDROOMS,SECOND FLOOR LAUNDRY,4 BEDROOMS!12 MM TEMPERED GLASS RAILINGS ,ALUMINUM FRAMED SMOKED GLASS IN ENTRANCE AND FRONT ,SECONDFLOOR BALCONY,ALUMINUM RAILING ON BACK PORCH, WALK OUT FROM BASEMENT AND TILED ENTRANCE FROMGARAGE,LARGE DECK ,FORCED AIR FURNACE AND CENTRAL AIR CONDITIONING, ACM CLADDING ON EXTERIOR,CUSTOM ARCHITECTURAL PRECAST SURROUNDING WINDOWSNEWTECH SIDING AROUND FRONT BOX WINDOW 200 AMP SERVICEROUGHED IN FOR CENTRAL VACUUM , ABOVE GRADE BASEMENT WINDOWS WITH WALK OUTBOOKMATCHED PORCELAIN SLAB IN LIVING AREAROUGH IN FOR 2ND LAUNDRY IN BASEMENT,Jenn Air B/I Appliance Package Jenn Air B/I Speed Oven,JENN AIR B/I Fridge with Pro Stove.wide Plank Hw Floors, Fireplace, Custom Organizers In ALL Closets, Walk Out Basement DESIGNER KITCHEN CUSTOM BUILT IN CABINETRY,HIDDEN INTEGRATED SWITCHES / PLUGS IN VALENC, Tesla Charger in Garage
powered by

Property DetailsKey information about 150 Sheldon Avenue
- Cooling: Central air conditioning
- Heating: Forced air, Natural gas
- Stories: 2
- Structure Type: House
- Exterior Features: Brick, Stucco
- Foundation Details: Poured Concrete
Interior FeaturesDiscover the interior design and amenities
- Basement: Finished, Walk out, N/A
- Flooring: Hardwood, Porcelain Tile
- Appliances: Water Heater
- Bedrooms Total: 5
- Fireplaces Total: 1
- Bathrooms Partial: 1
- Fireplace Features: Insert
Exterior & Lot FeaturesLearn about the exterior and lot specifics of 150 Sheldon Avenue
- Water Source: Municipal water
- Parking Total: 3
- Parking Features: Attached Garage
- Building Features: Fireplace(s)
- Lot Size Dimensions: 25 x 120.1 FT ; NONE
Location & CommunityUnderstand the neighborhood and community
- Directions: BROWNS AND HORNER
- Common Interest: Freehold
- Community Features: Community Centre
Utilities & SystemsReview utilities and system installations
- Sewer: Sanitary sewer
- Utilities: Sewer
Tax & Legal InformationGet tax and legal details applicable to 150 Sheldon Avenue
- Tax Year: 2024
- Tax Annual Amount: 7889.63
Room Dimensions

This listing content provided by REALTOR.ca
has
been licensed by REALTOR®
members of The Canadian Real Estate Association
members of The Canadian Real Estate Association
Nearby Listings Stat
Active listings
12
Min Price
$1,399,000
Max Price
$3,550,000
Avg Price
$1,988,215
Days on Market
52 days
Sold listings
2
Min Sold Price
$2,199,000
Max Sold Price
$2,388,000
Avg Sold Price
$2,293,500
Days until Sold
61 days
Nearby Places
Additional Information about 150 Sheldon Avenue
















































