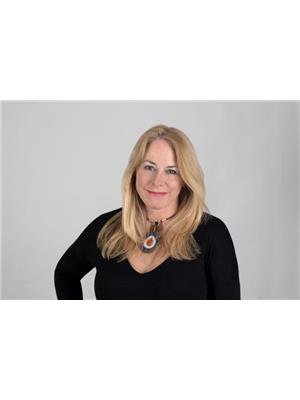2185 Meadowland Drive, Oakville River Oaks
- Bedrooms: 4
- Bathrooms: 3
- Type: Residential
- Added: 74 days ago
- Updated: 39 days ago
- Last Checked: 28 days ago
Welcome to this exceptional 4-bedroom home nestled on a mature street in the prestigious River Oaks community of Oakville. This beautifullydesigned residence offers a perfect blend of elegance and comfort, ideal for both family living and entertaining. Spacious and brightopen-concept living areas with a grand entry way. Gourmet kitchen with high-end appliances and ample storage. Luxurious oversized primarysuite with a walk-in closet and ensuite bathroom. Three additional generously sized bedrooms. Finished basement that offers endlesspossibilities for work, play, and relaxation including a dedicated office space, ideal for remote work or studying. A Backyard oasis backingonto serene green space with an inviting swimming pool, perfect for summer relaxation. Fully equipped outdoor kitchen for alfresco diningand a cozy outdoor fireplace to enjoy year-round. Conveniently located within close access to all major highways, Castlefield park andtrail, and plenty of retail. Experience the perfect balance of luxury and tranquility in this stunning River Oaks home. (id:1945)
powered by

Property DetailsKey information about 2185 Meadowland Drive
Interior FeaturesDiscover the interior design and amenities
Exterior & Lot FeaturesLearn about the exterior and lot specifics of 2185 Meadowland Drive
Location & CommunityUnderstand the neighborhood and community
Utilities & SystemsReview utilities and system installations
Tax & Legal InformationGet tax and legal details applicable to 2185 Meadowland Drive
Room Dimensions

This listing content provided by REALTOR.ca
has
been licensed by REALTOR®
members of The Canadian Real Estate Association
members of The Canadian Real Estate Association
Nearby Listings Stat
Active listings
1
Min Price
$2,499,000
Max Price
$2,499,000
Avg Price
$2,499,000
Days on Market
73 days
Sold listings
1
Min Sold Price
$1,350,000
Max Sold Price
$1,350,000
Avg Sold Price
$1,350,000
Days until Sold
149 days
Nearby Places
Additional Information about 2185 Meadowland Drive















