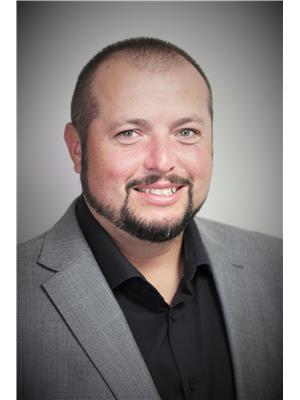23 Emerald Creek Road, White City
- Bedrooms: 4
- Bathrooms: 3
- Living area: 2046 square feet
- MLS®: sk976386
- Type: Residential
- Added: 57 days ago
- Updated: 2 days ago
- Last Checked: 7 hours ago
Immaculate walkout bungalow located in one of White City's very best locations backing onto a peaceful greenspace. High end finishes & loads of features throughout. Front driveway edged with stampcrete. In-floor heat through basement & garage. Whole home Russound Control 4 Audio system. The impressive main floor was renovated in 2016 with new Mirage Maple Papyrus hardwood floors, granite countertops in kitchen, remodeled ensuite bath & main bath, fresh paint, metal spindles to staircase & more. The main floor has an ideally located front office. Vaulted ceilings showcase the spacious open concept great room featuring a fully loaded chef’s kitchen with massive island, a dining area large enough for family gatherings, a lovely living room with double sided gas fireplace & access to the stunning 3 season sunroom overlooking the backyard & park. The spacious primary bedroom also has vaulted ceilings, direct access to sunroom, gas fireplace, a beautiful spa like ensuite with oversized walk-in shower, granite counters, dual sinks & large walk-in closet. A comfortable 2nd bedroom, a beautiful main bath & laundry area completes the main floor. The delightful walk-out level was renovated in 2017 with new flooring, fresh paint & offers an enjoyable family room with gas fireplace (option to add a wet bar, roughed in plumbing exists). The adjoining den also overlooks the backyard & is a great space to be creative (could make a lovely 5th bedroom, just add a closet). There is also a playroom (once used as a gym), 2 more bedrooms, a comfortable bathroom & a large utility/storage room. The gorgeous fenced backyard features fantastic patio space, a hot tub, shed, dog kennel & rear gate. The fully finished 3 car garage offers epoxy coated floors, hot/cold water taps & high ceilings. Also included are: all TV’s, all built-in speakers, Russound Control 4 Audio components, Underground Sprinklers, C/Air (new in 2023), Reverse Osmosis system, Jennaire Gas range in kitchen & so much more. (id:1945)
powered by

Property Details
- Cooling: Central air conditioning
- Heating: Forced air, In Floor Heating, Natural gas, Hot Water
- Year Built: 2008
- Structure Type: House
- Architectural Style: Bungalow
Interior Features
- Basement: Finished, Full, Walk out
- Appliances: Washer, Refrigerator, Satellite Dish, Dishwasher, Stove, Dryer, Microwave, Alarm System, Garburator, Humidifier, Hood Fan, Storage Shed, Window Coverings, Garage door opener remote(s)
- Living Area: 2046
- Bedrooms Total: 4
- Fireplaces Total: 1
- Fireplace Features: Gas, Conventional
Exterior & Lot Features
- Lot Features: Treed, Irregular lot size, Balcony, Double width or more driveway
- Lot Size Units: square feet
- Parking Features: Attached Garage, Parking Space(s), RV, Heated Garage
- Lot Size Dimensions: 14374.00
Location & Community
- Common Interest: Freehold
Tax & Legal Information
- Tax Year: 2024
- Tax Annual Amount: 6269
Additional Features
- Security Features: Alarm system
Room Dimensions

This listing content provided by REALTOR.ca has
been licensed by REALTOR®
members of The Canadian Real Estate Association
members of The Canadian Real Estate Association
Nearby Listings Stat
Active listings
10
Min Price
$485,900
Max Price
$1,060,000
Avg Price
$695,320
Days on Market
52 days
Sold listings
3
Min Sold Price
$500,000
Max Sold Price
$629,900
Avg Sold Price
$564,933
Days until Sold
43 days
















