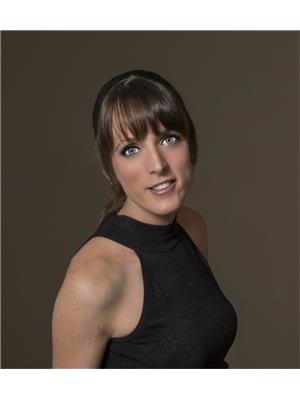3543 Green Turtle Road, Regina
- Bedrooms: 4
- Bathrooms: 4
- Living area: 2070 square feet
- Type: Residential
- Added: 31 days ago
- Updated: 7 days ago
- Last Checked: 23 hours ago
2070 sq ft Glenrose built home has been meticulously maintained by the original owners. Main level with 9’ ceilings is designed with a functional porch and adjacent mud room with plenty of storage/organization options plus direct access to the double car heated garage and walk through pantry. Kitchen area includes room for a formal dining table and plenty of cupboard space, large eat up island. Stainless appliances with the bonus of natural gas cook top, built in oven and microwave. Living-room opens to the second level with 18’ tall ceilings allowing extra natural light and natural gas fireplace. Main level office and two piece bath complete the main level. Second level is designed with the three bedrooms and second level laundry. Primary bedroom with four piece ensuite with stand alone shower, soaker tub and two sinks. TWO walk in closets is an added bonus. 9’ basement includes fourth bedroom. Family / rec room which is wired for in wall surround sound speakers and includes ceiling sound insulation. Functional utility room plus additional storage room. Backyard is fully landscaped with deck and patio area. Natural grass and stone walk way to included shed. Home is built on piles plus open web trusses. This home is move in ready. (id:1945)
powered by

Property Details
- Cooling: Central air conditioning, Air exchanger
- Heating: Forced air, Natural gas
- Stories: 2
- Year Built: 2017
- Structure Type: House
- Architectural Style: 2 Level
Interior Features
- Basement: Finished, Full
- Appliances: Washer, Refrigerator, Dishwasher, Stove, Dryer, Microwave, Alarm System, Oven - Built-In, Hood Fan, Storage Shed, Window Coverings, Garage door opener remote(s)
- Living Area: 2070
- Bedrooms Total: 4
- Fireplaces Total: 1
- Fireplace Features: Gas, Conventional
Exterior & Lot Features
- Lot Features: Rectangular, Sump Pump
- Lot Size Units: square feet
- Parking Features: Attached Garage, Parking Space(s), Heated Garage
- Lot Size Dimensions: 4348.00
Location & Community
- Common Interest: Freehold
Tax & Legal Information
- Tax Year: 2024
- Tax Annual Amount: 6460
Additional Features
- Security Features: Alarm system
Room Dimensions
This listing content provided by REALTOR.ca has
been licensed by REALTOR®
members of The Canadian Real Estate Association
members of The Canadian Real Estate Association


















