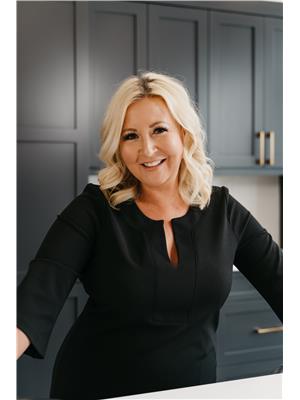3644 Gee Crescent, Regina
- Bedrooms: 4
- Bathrooms: 4
- Living area: 2176 square feet
- Type: Residential
- Added: 150 days ago
- Updated: 20 days ago
- Last Checked: 7 hours ago
Welcome to this beautiful, move-in ready 2,176 sqft two-storey home located in the highly sought-after Greens on Gardiner neighborhood in Regina's east end. This home boasts a double attached heated garage and fantastic curb appeal that sets the stage for what awaits inside. As you enter, you'll be greeted by a custom-built bench with hooks, perfect for organizing coats and shoes. The living room is a bright and inviting space, flooded with natural light, and features a cozy fireplace and an open floor plan that seamlessly connects the main living areas. The spacious kitchen is a chef's dream, offering plenty of cupboard and counter space, an eat-up island, a walk-in pantry, and sleek stainless steel appliances. The adjoining dining area can accommodate a large table and is surrounded by windows, with patio door access to your back deck, perfect for indoor-outdoor living. A convenient 2-piece bathroom completes the main floor. Upstairs, you'll find a bright bonus room, a dedicated laundry room, three bedrooms, and two bathrooms. The primary bedroom is a beautiful and spacious retreat with a walk-in closet and a luxurious 5-piece ensuite. The additional bedrooms are also bright and roomy, each with ample closet space. The finished basement adds even more living space, featuring a rec room with a fireplace and a bar area, an additional bedroom, and a 3-piece bathroom. The backyard is an oasis, offering a deck, lush grass, and a fenced yard with views of green space and a walking path, providing a serene and private outdoor retreat. Don't miss your chance to make this stunning home yours! (id:1945)
powered by

Show
More Details and Features
Property DetailsKey information about 3644 Gee Crescent
- Cooling: Central air conditioning
- Heating: Forced air, Natural gas
- Stories: 2
- Year Built: 2018
- Structure Type: House
- Architectural Style: 2 Level
Interior FeaturesDiscover the interior design and amenities
- Basement: Finished, Full
- Appliances: Washer, Refrigerator, Dishwasher, Stove, Dryer, Microwave, Oven - Built-In, Hood Fan, Garage door opener remote(s)
- Living Area: 2176
- Bedrooms Total: 4
- Fireplaces Total: 2
- Fireplace Features: Gas, Electric, Conventional, Conventional
Exterior & Lot FeaturesLearn about the exterior and lot specifics of 3644 Gee Crescent
- Lot Features: Treed, Double width or more driveway
- Lot Size Units: square feet
- Parking Features: Attached Garage, Parking Space(s), Heated Garage
- Lot Size Dimensions: 4359.00
Location & CommunityUnderstand the neighborhood and community
- Common Interest: Freehold
Tax & Legal InformationGet tax and legal details applicable to 3644 Gee Crescent
- Tax Year: 2024
- Tax Annual Amount: 6824
Room Dimensions

This listing content provided by REALTOR.ca
has
been licensed by REALTOR®
members of The Canadian Real Estate Association
members of The Canadian Real Estate Association
Nearby Listings Stat
Active listings
27
Min Price
$369,900
Max Price
$1,975,000
Avg Price
$879,434
Days on Market
82 days
Sold listings
9
Min Sold Price
$394,900
Max Sold Price
$714,900
Avg Sold Price
$527,146
Days until Sold
61 days
Additional Information about 3644 Gee Crescent





























































