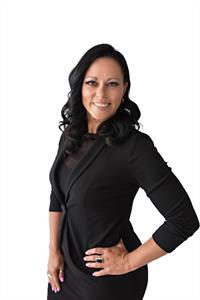1259 Swan Street, Ayr
- Bedrooms: 3
- Bathrooms: 1
- Living area: 1413 square feet
- Type: Residential
- Added: 19 days ago
- Updated: 8 days ago
- Last Checked: 7 hours ago
Charming Semi-Detached Bungalow in Ayr; Perfect for First-Time Home Buyers! Welcome to 1259 Swan St!This delightful 3-bedroom, 1-bathroom, raised bungalow located in the heart of Ayr offers a fantasticopportunity for first-time home buyers or those looking to enjoy small-town living. Before you even enter thehome, you will appreciate the aluminum rails with glass inserts, and the extra storage space underneath thefront porch! Through the large foyer you will be greeted with an upgraded kitchen featuring quartz counters,built-in stainless-steel appliances including a gas stove and wine fridge, TONS of cabinet space, and an islandwith breakfast bar seating. The kitchen, living room, and dining area are bright and open, featuring gleaminghardwood flooring, cozy carpeting, and crown moulding. Down the hall you will find the 4pc main bathroomwhich is truly unique with all the storage you could ever ask for, including a jetted tub. A generous primarybedroom overlooks the quaint backyard along with two other bedrooms, both with closets, and one featuringsliding doors to your back deck! Stepping into the basement you will find an area great for extra storage,whether you have items to tuck underneath the stairs, in a closet, or in some cabinetry. The rec-room isbright and features your laundry area with sink, and with the potential to make this space larger byconnecting to the workshop you can gain another 200+ square feet of recreation space! Outside, the fullyfenced backyard is a true retreat, featuring multiple sitting and entertaining areas, a large screened-in hottub space for year-round relaxation, and a vegetable garden complete with its own irrigation system for easymaintenance. Enjoy all that this lovely home and property have to offer. Don’t miss your chance to make thiscozy and charming home your own! (id:1945)
powered by

Show
More Details and Features
Property DetailsKey information about 1259 Swan Street
- Cooling: Central air conditioning
- Heating: Forced air, Natural gas
- Stories: 1
- Year Built: 1990
- Structure Type: House
- Exterior Features: Vinyl siding, Brick Veneer
- Foundation Details: Poured Concrete
- Architectural Style: Raised bungalow
- Type: Semi-Detached Bungalow
- Address: 1259 Swan St, Ayr
- Bedrooms: 3
- Bathrooms: 1
Interior FeaturesDiscover the interior design and amenities
- Basement: Storage: Options: Under stairs, closet, cabinetry, Rec Room: Features: Bright, Laundry Area: Sink: Yes, Potential Expansion: Possible by connecting to workshop (+200+ sq ft)
- Appliances: Washer, Refrigerator, Range - Gas, Dishwasher, Dryer, Microwave Built-in
- Living Area: 1413
- Bedrooms Total: 3
- Fireplaces Total: 1
- Fireplace Features: Wood, Other - See remarks
- Above Grade Finished Area: 986
- Below Grade Finished Area: 427
- Above Grade Finished Area Units: square feet
- Below Grade Finished Area Units: square feet
- Above Grade Finished Area Source: Plans
- Below Grade Finished Area Source: Plans
- Foyer: Large
- Kitchen: Counters: Quartz, Appliances: Built-in: Yes, Gas Stove: Yes, Wine Fridge: Yes, Cabinet Space: Tons, Island: Breakfast Bar Seating: Yes
- Living Room: Bright and Open
- Dining Area: Bright and Open
- Flooring: Hardwood: Gleaming, Carpeting: Cozy
- Crown Moulding: Yes
- Main Bathroom: Type: 4pc, Features: Storage: Unique with ample storage, Tub: Jetted
- Primary Bedroom: Generous with backyard view
- Other Bedrooms: Number: 2, Features: Closets: Yes, Sliding Doors: One bedroom has sliding doors to back deck
Exterior & Lot FeaturesLearn about the exterior and lot specifics of 1259 Swan Street
- Water Source: Municipal water
- Parking Total: 4
- Parking Features: Attached Garage
- Backyard: Fencing: Fully fenced, Features: Sitting Areas: Multiple, Entertaining Areas: Multiple, Screened-in Hot Tub Space: Large, year-round relaxation, Vegetable Garden: Irrigation System: Yes
- Front Porch: Extra storage space underneath
Location & CommunityUnderstand the neighborhood and community
- Directions: Swan Street at Mitchell Street
- Common Interest: Freehold
- Subdivision Name: 60 - Ayr
- Description: Heart of Ayr, small-town living
Utilities & SystemsReview utilities and system installations
- Sewer: Municipal sewage system
Tax & Legal InformationGet tax and legal details applicable to 1259 Swan Street
- Tax Annual Amount: 2698.74
- Zoning Description: Z5
Additional FeaturesExplore extra features and benefits
- Opportunity: Perfect for first-time home buyers
- Cozy And Charming: Yes
Room Dimensions

This listing content provided by REALTOR.ca
has
been licensed by REALTOR®
members of The Canadian Real Estate Association
members of The Canadian Real Estate Association
Nearby Listings Stat
Active listings
2
Min Price
$499,900
Max Price
$599,900
Avg Price
$549,900
Days on Market
42 days
Sold listings
0
Min Sold Price
$0
Max Sold Price
$0
Avg Sold Price
$0
Days until Sold
days
Additional Information about 1259 Swan Street



















































