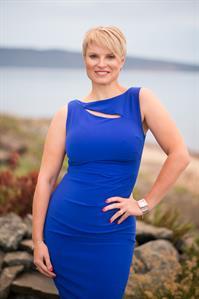1532 Sunrise Dr, French Creek
- Bedrooms: 4
- Bathrooms: 3
- Living area: 2588 square feet
- Type: Residential
- Added: 75 days ago
- Updated: 21 days ago
- Last Checked: 14 hours ago
***Sunrise Spectacular***Welcome to this executive-style rancher with a bonus room and versatile flex space, ideal for a home-based business or in-law suite. This 4-bedroom home is close to schools, shopping, marinas, and golf courses. The landscaped front yard features irrigated garden beds and a lovely patio to sit and enjoy the gardens and sunsets. A gated circular driveway provides ample space for outdoor needs. Enjoy laminate flooring, a spacious kitchen with granite counters, a gas stove, and a 2-seat island. Relax by the gas fireplace or in the sunken family room with skylights and French doors leading to a private, fenced patio. The primary bedroom boasts a 3-piece ensuite with heated floors and walk-in closets. The home includes a flexible business space with separate access and a 2-piece bath. There is lots of parking for vehicles, boats, or RVs, with an RV sani-dump. Close to golf courses, a shopping mailbox, and a bus stop, complete this gem. Schedule your viewing today! (id:1945)
powered by

Property DetailsKey information about 1532 Sunrise Dr
Interior FeaturesDiscover the interior design and amenities
Exterior & Lot FeaturesLearn about the exterior and lot specifics of 1532 Sunrise Dr
Location & CommunityUnderstand the neighborhood and community
Tax & Legal InformationGet tax and legal details applicable to 1532 Sunrise Dr
Room Dimensions

This listing content provided by REALTOR.ca
has
been licensed by REALTOR®
members of The Canadian Real Estate Association
members of The Canadian Real Estate Association
Nearby Listings Stat
Active listings
4
Min Price
$869,000
Max Price
$2,400,000
Avg Price
$1,361,750
Days on Market
84 days
Sold listings
3
Min Sold Price
$649,000
Max Sold Price
$1,495,000
Avg Sold Price
$1,176,333
Days until Sold
46 days
Nearby Places
Additional Information about 1532 Sunrise Dr















