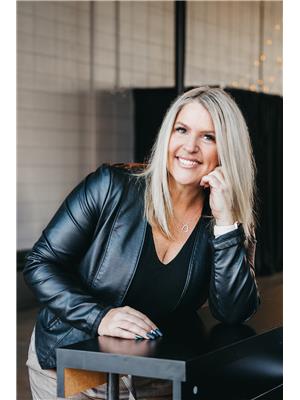22116 82 Av Nw, Edmonton
- Bedrooms: 3
- Bathrooms: 3
- Living area: 186.95 square meters
- Type: Residential
- Added: 277 days ago
- Updated: 111 days ago
- Last Checked: 7 hours ago
BACKING ON WALKING TRAIL.Two storey NEW BUILD house Opposite PLAY GROUND and PARK. Seperate and Side entrance, upgraded floors, Quartz counters, stunning stairs railing and soaker tub! Open concept with 9 FEET CEILING on the main floor. Electric linear FIREPLACE and BUILT IN SPEAKER wires in the living room. Generous dinette area with stunning kitchen that includes a large island, tile backsplash, loads of cabinets and counter space. The entire home offers great storage throughout with multiple double closets and a nice size mud room. Spacious MAIN FLOOR OFFICE OR DEN. Bright and spacious PRIMARY BEDROOM with KING SIZE BED. Upgraded ensuite includes a separate shower and a deep soaker tub to relax in after a long days work. Two additional bedrooms and bathroom are a great size as well.LARGE BONUS ROOM. Additional storage and the convenience of having a full Laundry room on the upper level.UPGRADE CROWN MOULDING ALL OVER THE HOUSE. (id:1945)
powered by

Show
More Details and Features
Property DetailsKey information about 22116 82 Av Nw
- Heating: Forced air
- Stories: 2
- Year Built: 2022
- Structure Type: House
Interior FeaturesDiscover the interior design and amenities
- Basement: Unfinished, Full
- Appliances: Washer, Refrigerator, Gas stove(s), Dishwasher, Dryer, Hood Fan, Garage door opener
- Living Area: 186.95
- Bedrooms Total: 3
- Fireplaces Total: 1
- Bathrooms Partial: 1
- Fireplace Features: Insert, Electric
Exterior & Lot FeaturesLearn about the exterior and lot specifics of 22116 82 Av Nw
- Lot Features: Private setting, Level
- Lot Size Units: square meters
- Parking Features: Attached Garage
- Building Features: Ceiling - 9ft, Vinyl Windows
- Lot Size Dimensions: 313.66
Location & CommunityUnderstand the neighborhood and community
- Common Interest: Freehold
Tax & Legal InformationGet tax and legal details applicable to 22116 82 Av Nw
- Parcel Number: 11048268
Room Dimensions

This listing content provided by REALTOR.ca
has
been licensed by REALTOR®
members of The Canadian Real Estate Association
members of The Canadian Real Estate Association
Nearby Listings Stat
Active listings
87
Min Price
$299,000
Max Price
$750,000
Avg Price
$520,407
Days on Market
61 days
Sold listings
34
Min Sold Price
$299,998
Max Sold Price
$758,900
Avg Sold Price
$495,905
Days until Sold
56 days
Additional Information about 22116 82 Av Nw













































