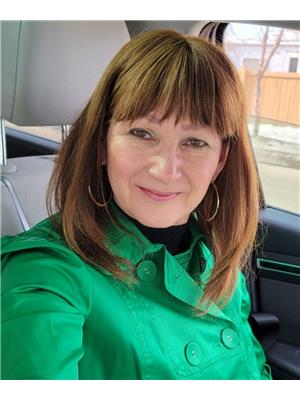4 B Twin Tc Nw, Edmonton
- Bedrooms: 2
- Bathrooms: 2
- Living area: 96.6 square meters
- Type: Townhouse
- Added: 71 days ago
- Updated: 37 days ago
- Last Checked: 5 hours ago
Look no more, this 3 bedroom townhouse located in a very private part of Twin Terrace allowing you to fully enjoy your backyard. This complex has low condo fees and is conveniently close to schools, shopping. Walking in you will immediately notice the bright spacious living room, Galley kitchen has been given an uplift & a 2pc bath finishes this floor. Move on upstairs to find the large master that has double closets, the 2 other are generous size bedrooms & 4pc bath. Go down to the finished basement, which has large family room, hobby/storage room and laundry. Quick access to parks, schools and public transportation. Great starter home or to be added to an investors portfolio. (id:1945)
powered by

Property Details
- Heating: Forced air
- Stories: 2
- Year Built: 1975
- Structure Type: Row / Townhouse
Interior Features
- Basement: Finished, Full
- Appliances: Washer, Refrigerator, Stove, Dryer, Hood Fan
- Living Area: 96.6
- Bedrooms Total: 2
- Bathrooms Partial: 1
Exterior & Lot Features
- Lot Features: See remarks
- Parking Total: 1
- Parking Features: Stall
Location & Community
- Common Interest: Condo/Strata
Property Management & Association
- Association Fee: 295.15
- Association Fee Includes: Landscaping, Property Management, Insurance, Other, See Remarks
Tax & Legal Information
- Parcel Number: ZZ999999999
Room Dimensions
This listing content provided by REALTOR.ca has
been licensed by REALTOR®
members of The Canadian Real Estate Association
members of The Canadian Real Estate Association

















