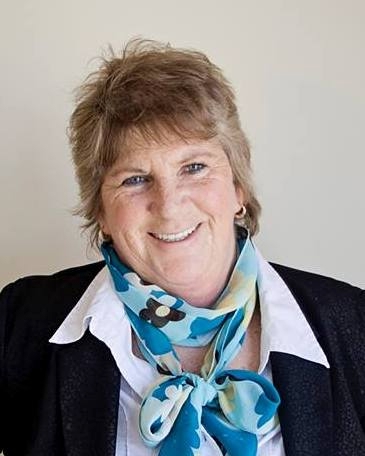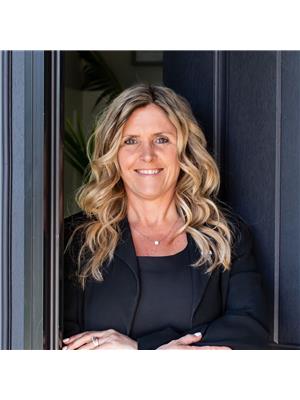15 Chisholm Street, Cambridge
- Bedrooms: 3
- Bathrooms: 2
- Living area: 1681 square feet
- Type: Residential
- Added: 12 days ago
- Updated: 11 days ago
- Last Checked: 20 hours ago
IMMENSE POTENTIAL IN A WONDERFUL NEIGHBOURHOOD! Discover 15 Chisholm Street, a charming home surrounded by mature trees and parks, just minutes from downtown and scenic river trails. This spacious property features a generous 63x115 ft lot with a long driveway accommodating up to 4 vehicles. With over 1,680 sq. ft., the home offers 3 bedrooms, 2 full bathrooms, and a main floor walkout leading to an oversized backyard—perfect for your personal touch. Recent updates include a new furnace and roof with 50-year shingles (both in 2024), updated light fixtures inside and out, new eaves and downspouts, and updated electrical with an ESA certificate of inspection. Situated in a family-friendly neighbourhood, this property is ideal for first-time home buyers, contractors, and investors. If you're looking for a fall project, this is the one! (id:1945)
powered by

Property Details
- Cooling: Central air conditioning
- Heating: Forced air, Natural gas
- Stories: 2
- Year Built: 1900
- Structure Type: House
- Exterior Features: Stucco, Aluminum siding, Other
- Foundation Details: Stone
- Architectural Style: 2 Level
Interior Features
- Basement: Unfinished, Partial
- Living Area: 1681
- Bedrooms Total: 3
- Above Grade Finished Area: 1681
- Above Grade Finished Area Units: square feet
- Above Grade Finished Area Source: Plans
Exterior & Lot Features
- Lot Features: Paved driveway
- Water Source: Municipal water
- Parking Total: 4
Location & Community
- Directions: CONCESSION STREET
- Common Interest: Freehold
- Subdivision Name: 21 - Glenview, Lincoln, Oak
Utilities & Systems
- Sewer: Municipal sewage system
Tax & Legal Information
- Tax Annual Amount: 4120
- Zoning Description: R4
Room Dimensions
This listing content provided by REALTOR.ca has
been licensed by REALTOR®
members of The Canadian Real Estate Association
members of The Canadian Real Estate Association
















