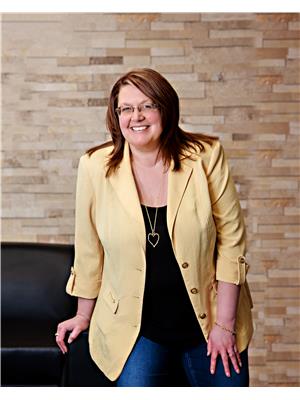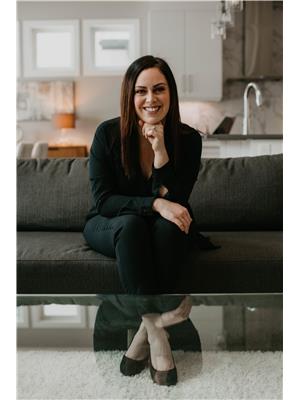15312 Rio Terrace Dr Nw, Edmonton
- Bedrooms: 4
- Bathrooms: 3
- Living area: 189.94 square meters
- Type: Residential
Source: Public Records
Note: This property is not currently for sale or for rent on Ovlix.
We have found 6 Houses that closely match the specifications of the property located at 15312 Rio Terrace Dr Nw with distances ranging from 2 to 10 kilometers away. The prices for these similar properties vary between 534,900 and 950,000.
Nearby Places
Name
Type
Address
Distance
Fort Edmonton Park
Park
7000 143rd Street
1.0 km
Beth Israel Synagogue
Church
131 Wolf Willow Rd NW
1.8 km
Edmonton Valley Zoo
Zoo
13315 Buena Vista Rd
2.2 km
Misericordia Community Hospital
Hospital
16940 87 Ave NW
2.4 km
Jasper Place High School
School
8950 163 St
2.5 km
Parkview School
School
14313 92 Ave
2.7 km
Cactus Club Cafe
Cafe
1946-8882 170 St NW
2.9 km
St. Francis Xavier High School
University
9250 163 St NW
2.9 km
Archbishop Oscar Romero High School
School
17760 69 Ave
3.0 km
Snow Valley Ski Club
Establishment
13204 45 Ave NW
3.1 km
West Edmonton Mall
Shopping mall
8882 170 St NW
3.1 km
T&T Supermarket
Grocery or supermarket
8882 170 St
3.2 km
Property Details
- Cooling: Central air conditioning
- Heating: Forced air
- Stories: 2
- Year Built: 1960
- Structure Type: House
Interior Features
- Basement: Finished, Full
- Appliances: Washer, Refrigerator, Dishwasher, Stove, Dryer, Alarm System, Hood Fan, Garage door opener, Garage door opener remote(s)
- Living Area: 189.94
- Bedrooms Total: 4
- Fireplaces Total: 1
- Bathrooms Partial: 1
- Fireplace Features: Wood, Unknown
Exterior & Lot Features
- Lot Features: Private setting, Treed, See remarks, No back lane
- Parking Features: Detached Garage
Location & Community
- Common Interest: Freehold
Tax & Legal Information
- Parcel Number: ZZ999999999
Additional Features
- Photos Count: 50
Welcome to Rio Terrace! This premier location will surprise you with its unsurpassed versatility. Nestled in the heart of The Drive on a beautiful 1200m2 lot, this 2story offers 3000+sqft of finished executive living space! The main flr boasts oversized living &dining areas encouraging unparalleled outdoor views. A modern kitchen highlights sightlines to the backyard while any culinary enthusiast will love the additional storage features &access to the grand dining rm that embraces all things entertaining. The private backyard is the backdrop for the modern luxury created in the generous living rm; purposeful &perfect for intentional quiet moments or entertaining lrg groups. The upper level presents 4 bdrms, 1.5 baths &open office/w streetscape views. A fully finished bsmnt highlights a rec space in addition to a gym/yoga area &abundance of storage. Close to river valley access, schools, amenities, parks &transit/w quick access to the UofA, Anthony Henday & downtown! Discover your exclusive lifestyle! (id:1945)










