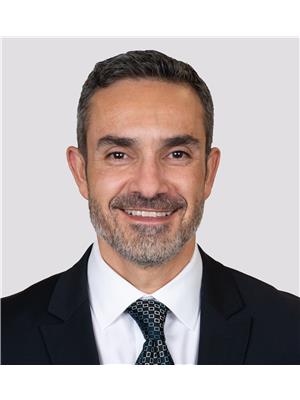8928 23 Av Sw, Edmonton
- Bedrooms: 3
- Bathrooms: 3
- Living area: 204.6 square meters
- Type: Residential
- Added: 72 days ago
- Updated: 35 days ago
- Last Checked: 19 hours ago
Homes by Avi built this stunning 2200 sq ft home for the current owners. Dazzling California chandelier lights up your 17 two storey ceiling. Spacious foyer leads to front flex room. You will be smiling by the time you enter the back of the home that is awash with sunlight, generous eating area & huge kitchen island make this a perfect place for the family to gather for meals. The walk through pantry organizes your life & the mudroom is generous too. The Great Room is made even more appealing by the fireplace & open staircase ascending to the upper floor. Upstairs you will find a Bonus Room (could be 4th bedroom)+ 3 bedrooms, the Primary Bedroom has a large walk in closet & soaker tub ensuite with double vanity. After making dinner in your beautiful kitchen your family can walk outside your door to the park and play before bedtime truly a dream location on a quiet crescent in Lake Summerside. BBQs on the deck, patio, plenty of lawn for kids & pets to play all fenced in + a delicious apple tree! (id:1945)
powered by

Property DetailsKey information about 8928 23 Av Sw
- Cooling: Central air conditioning
- Heating: Forced air
- Stories: 2
- Year Built: 2015
- Structure Type: House
Interior FeaturesDiscover the interior design and amenities
- Basement: Unfinished, Full
- Appliances: Washer, Refrigerator, Dishwasher, Stove, Dryer, Humidifier, Hood Fan, Window Coverings, Garage door opener, Garage door opener remote(s)
- Living Area: 204.6
- Bedrooms Total: 3
- Fireplaces Total: 1
- Bathrooms Partial: 1
- Fireplace Features: Gas, Unknown
Exterior & Lot FeaturesLearn about the exterior and lot specifics of 8928 23 Av Sw
- Lot Features: See remarks, No Animal Home, No Smoking Home, Recreational
- Lot Size Units: square meters
- Parking Total: 4
- Parking Features: Attached Garage
- Lot Size Dimensions: 411.19
Location & CommunityUnderstand the neighborhood and community
- Common Interest: Freehold
- Community Features: Lake Privileges
Tax & Legal InformationGet tax and legal details applicable to 8928 23 Av Sw
- Parcel Number: 10513211
Room Dimensions

This listing content provided by REALTOR.ca
has
been licensed by REALTOR®
members of The Canadian Real Estate Association
members of The Canadian Real Estate Association
Nearby Listings Stat
Active listings
28
Min Price
$287,500
Max Price
$719,900
Avg Price
$465,124
Days on Market
30 days
Sold listings
28
Min Sold Price
$200,000
Max Sold Price
$535,000
Avg Sold Price
$404,302
Days until Sold
24 days
Nearby Places
Additional Information about 8928 23 Av Sw





















































































