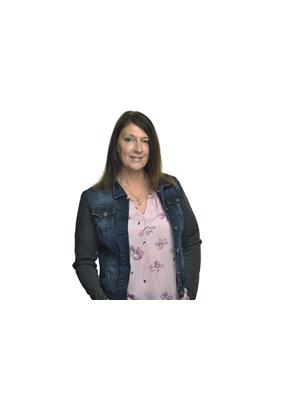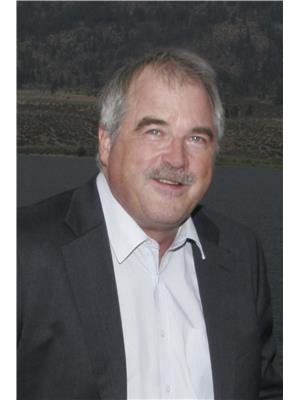8705 Road 22 Road, Oliver
- Bedrooms: 4
- Bathrooms: 5
- Living area: 4584 square feet
- Type: Farm and Ranch
- Added: 126 days ago
- Updated: 80 days ago
- Last Checked: 13 hours ago
10318751 (id:1945)
powered by

Property DetailsKey information about 8705 Road 22 Road
- Roof: Asphalt shingle, Unknown
- Cooling: Heat Pump, See Remarks
- Heating: Heat Pump, In Floor Heating, Electric, See remarks, Hot Water, Geo Thermal
- Stories: 2
- Year Built: 2010
- Structure Type: Other
- Exterior Features: Vinyl siding
Interior FeaturesDiscover the interior design and amenities
- Appliances: Washer, Refrigerator, Dishwasher, Range, Dryer, Microwave, Oven - Built-In
- Living Area: 4584
- Bedrooms Total: 4
- Fireplaces Total: 1
- Bathrooms Partial: 1
- Fireplace Features: Wood, Conventional
Exterior & Lot FeaturesLearn about the exterior and lot specifics of 8705 Road 22 Road
- View: Mountain view
- Lot Features: Level lot, Private setting, Jacuzzi bath-tub
- Water Source: Well
- Lot Size Units: acres
- Parking Total: 1
- Parking Features: Other, RV, See Remarks
- Lot Size Dimensions: 12.63
- Waterfront Features: Waterfront on pond
Location & CommunityUnderstand the neighborhood and community
- Common Interest: Freehold
- Community Features: Rural Setting
Utilities & SystemsReview utilities and system installations
- Sewer: Septic tank
Tax & Legal InformationGet tax and legal details applicable to 8705 Road 22 Road
- Zoning: Agricultural
- Parcel Number: 018-557-279
- Tax Annual Amount: 6227.47
Additional FeaturesExplore extra features and benefits
- Security Features: Smoke Detector Only
Room Dimensions

This listing content provided by REALTOR.ca
has
been licensed by REALTOR®
members of The Canadian Real Estate Association
members of The Canadian Real Estate Association
Nearby Listings Stat
Active listings
1
Min Price
$5,950,000
Max Price
$5,950,000
Avg Price
$5,950,000
Days on Market
125 days
Sold listings
0
Min Sold Price
$0
Max Sold Price
$0
Avg Sold Price
$0
Days until Sold
days






























































