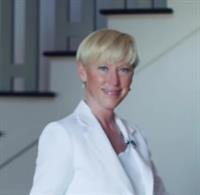801 110 7 Street Sw, Calgary
- Bedrooms: 2
- Bathrooms: 2
- Living area: 1919.34 square feet
- Type: Apartment
- Added: 46 days ago
- Updated: 46 days ago
- Last Checked: 3 hours ago
Welcome to this luxurious executive air-conditioned condo located in the prestigious LaCaille Parke Place. Spectacular views of the Bow River and Mountains. Walking into the unit you are met with a very bright and open plan with 9 foot ceilings and full length windows. The gourmet kitchen comes equipped with a breakfast eating bar, granite countertops and stainless-steel appliances. The kitchen opens to a large formal dining room and spacious great room with a cozy gas fireplace. The den area with built- ins is perfect for an office area with a door leading out to a large West facing deck. The large master bedroom has an impressive walk-in closet with built-ins as well as a luxurious 5-piece spa like ensuite with jetted tub and large shower. The good sized second bedroom has large windows throughout that boast views of the Bow River. The unit also has a convenient laundry room with built-ins. This unit comes with 2 titled indoor heated parking stalls and an assigned storage locker. The parkade comes well equipped with a wash bay for convenience. The prestigious LaCaille Parke Place building is very well taken care of and has a concierge service 7 days a week. Steps from walking paths and Bow River and walking distance to downtown, transportation and amenities! Pride of ownership shown throughout. Ideal for the professional or empty nester. Exceptional Value! (id:1945)
powered by

Property DetailsKey information about 801 110 7 Street Sw
Interior FeaturesDiscover the interior design and amenities
Exterior & Lot FeaturesLearn about the exterior and lot specifics of 801 110 7 Street Sw
Location & CommunityUnderstand the neighborhood and community
Property Management & AssociationFind out management and association details
Tax & Legal InformationGet tax and legal details applicable to 801 110 7 Street Sw
Room Dimensions

This listing content provided by REALTOR.ca
has
been licensed by REALTOR®
members of The Canadian Real Estate Association
members of The Canadian Real Estate Association
Nearby Listings Stat
Active listings
246
Min Price
$249,000
Max Price
$3,300,000
Avg Price
$548,049
Days on Market
60 days
Sold listings
89
Min Sold Price
$269,900
Max Sold Price
$1,988,888
Avg Sold Price
$508,738
Days until Sold
54 days
















