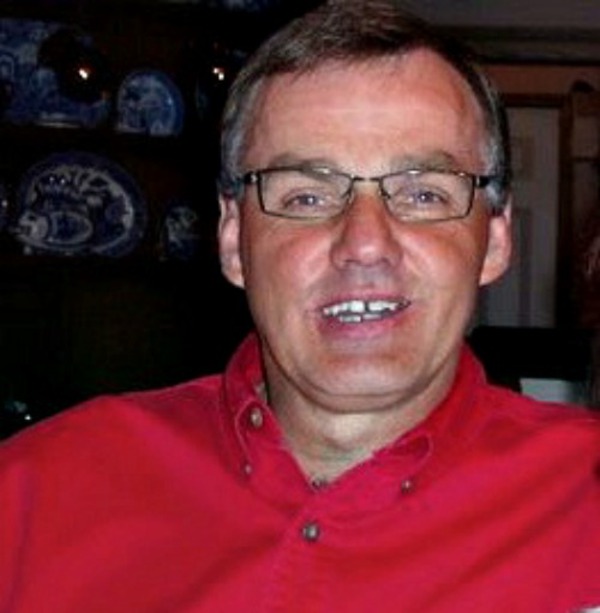603 3316 Rideau Place Sw, Calgary
- Bedrooms: 2
- Bathrooms: 2
- Living area: 1517.26 square feet
- Type: Apartment
- Added: 75 days ago
- Updated: 6 days ago
- Last Checked: 19 hours ago
**Open House, Saturday November 16 from 2:30 - 4:00pm** Fabulous opportunity to move into popular, well managed Rutland House complete with its own on site Managers. This double unit has an amazing layout - very open + bright with 1517 square feet of luxury living. Huge great room, informal dining + renovated galley kitchen with custom Cherrywood cabinetry, stainless appliances, granite counters + efficient use of space. Beautiful wide planked engineered hardwood flooring + newer neutral carpeting. The two bedrooms are both very spacious, with primary very large. Two access doors to large private deck. The condo has built in Lutron lighting system with app controlled convenience settings. Ensuite laundry, two assigned parking spaces, one indoor + one outside. Fabulous city views + across to the stampede. Sit on the balcony to enjoy the fireworks. This is an awesome property with pool, lots of greenery, + quick access to pathway system, 4 street, Glencoe, + Downtown. (id:1945)
powered by

Property DetailsKey information about 603 3316 Rideau Place Sw
Interior FeaturesDiscover the interior design and amenities
Exterior & Lot FeaturesLearn about the exterior and lot specifics of 603 3316 Rideau Place Sw
Location & CommunityUnderstand the neighborhood and community
Property Management & AssociationFind out management and association details
Tax & Legal InformationGet tax and legal details applicable to 603 3316 Rideau Place Sw
Room Dimensions

This listing content provided by REALTOR.ca
has
been licensed by REALTOR®
members of The Canadian Real Estate Association
members of The Canadian Real Estate Association
Nearby Listings Stat
Active listings
194
Min Price
$249,000
Max Price
$1,699,900
Avg Price
$522,398
Days on Market
57 days
Sold listings
70
Min Sold Price
$299,000
Max Sold Price
$1,988,888
Avg Sold Price
$564,447
Days until Sold
54 days














