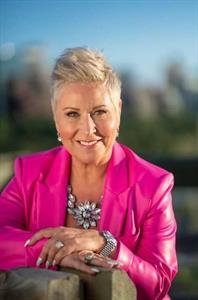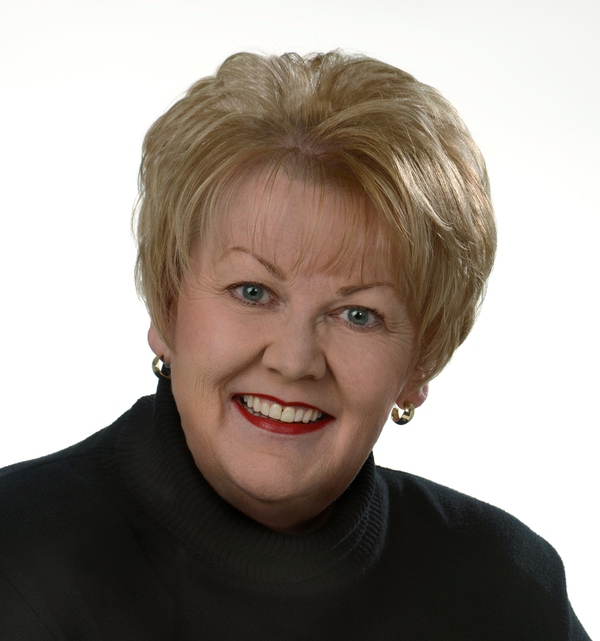701 8505 Broadcast Avenue Sw, Calgary
- Bedrooms: 3
- Bathrooms: 4
- Living area: 1762.11 square feet
- Type: Apartment
- Added: 20 days ago
- Updated: 2 days ago
- Last Checked: 13 hours ago
Welcome to the epitome of luxury living at the Gateway, where Apartment 701 awaits to redefine your urban experience. This TWO-LEVEL PENTHOUSE spans OVER 1700 SQUARE FEET of indulgent space, offering sweeping views of both the Alberta rural hills and majestic Rocky Mountains. As you step inside, high ceilings and rich chevron pattern flooring greet you, accompanied by an abundance of natural light streaming through large windows that adorn every corner. The bright OPEN FLOORPLAN seamlessly connects the living, dining, and kitchen areas, where quartz counters and stainless-steel appliances gleam under the spotlight. A large slab of quartz serves as a luxurious backsplash, while the refrigerator and dishwasher being seamlessly integrated into the cabinetry give the space an elevated touch. The spacious wrap-around balcony beckons for alfresco entertaining with plenty of space for dining with friends and family. Remote control blinds add convenience to controlling the ambiance of the space. This CORNER UNIT boasts three bedrooms, including a spacious primary ensuite featuring a stunning double vanity, frameless glass shower, and a massive walk-in closet. With four and a half baths in total, comfort and convenience are never compromised. Additional perks include TWO TITLED PARKING SPOTS and access to superb amenities such as fitness facilities, beauty services, and a selection of coffee shops and restaurants right at your doorstep. Located just moments away from Calgary's top private schools and with easy access to the downtown core and Highway 1 leading to Banff, Apartment 701 offers a lifestyle of unparalleled luxury and convenience. (id:1945)
powered by

Property DetailsKey information about 701 8505 Broadcast Avenue Sw
Interior FeaturesDiscover the interior design and amenities
Exterior & Lot FeaturesLearn about the exterior and lot specifics of 701 8505 Broadcast Avenue Sw
Location & CommunityUnderstand the neighborhood and community
Property Management & AssociationFind out management and association details
Tax & Legal InformationGet tax and legal details applicable to 701 8505 Broadcast Avenue Sw
Room Dimensions

This listing content provided by REALTOR.ca
has
been licensed by REALTOR®
members of The Canadian Real Estate Association
members of The Canadian Real Estate Association
Nearby Listings Stat
Active listings
21
Min Price
$699,000
Max Price
$2,000,000
Avg Price
$1,070,823
Days on Market
41 days
Sold listings
22
Min Sold Price
$499,900
Max Sold Price
$1,699,000
Avg Sold Price
$1,097,376
Days until Sold
48 days
















