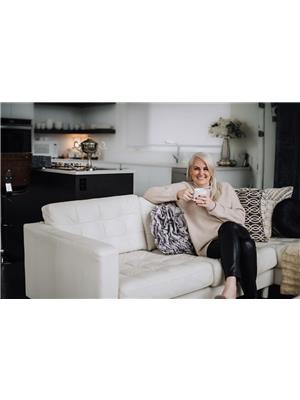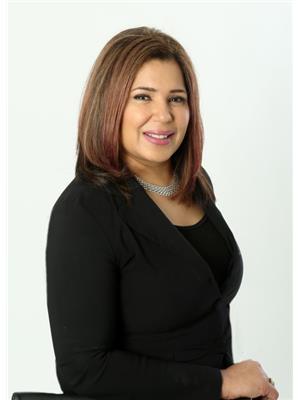1 A 41 St Davids Road West, Thorold 557 Thorold Downtown
- Bedrooms: 2
- Bathrooms: 1
- Type: Townhouse
- Added: 64 days ago
- Updated: 5 days ago
- Last Checked: 14 hours ago
41 St. Davids St., West Unit 1A is a brand new, 2 bedroom, 2 bathroom executive rental, in a recently completed 4 unit building. With no fees and snow removal & lawn care included in your monthly rent, this is brand new, carefree living in quaint Thorold at it's best. Conveniently located with easy access to Brock University, shopping and amenities. Unit 1A is a roomy, 1489 Sq. Ft main floor unit, outfitted with new appliances, fixtures and finishes. Serving up lots of counter and cabinet space, the brand new kitchen with its generous island & dining area opens up to a large, bright living area. In the primary bedroom you'll find your own private 4-piece ensuite bath and a large walk-in closet. The second bedroom is bright, spacious, and located beside the second 4-piece bath. You'll find a walk-out to a cosy private deck off the livingroom and a grassy common area accessible from your deck. The 2-car attached garage available for your exclusive use is accessed through the convenient combination mud & laundry room. Come take a peek and be the first family to live in this beautiful home! (id:1945)
Property DetailsKey information about 1 A 41 St Davids Road West
- Cooling: Central air conditioning
- Heating: Forced air, Natural gas
- Structure Type: Row / Townhouse
- Exterior Features: Stone, Aluminum siding
- Foundation Details: Poured Concrete
Interior FeaturesDiscover the interior design and amenities
- Basement: Unfinished, Full
- Appliances: Washer, Refrigerator, Dishwasher, Stove, Range, Dryer, Microwave
- Bedrooms Total: 2
Exterior & Lot FeaturesLearn about the exterior and lot specifics of 1 A 41 St Davids Road West
- Water Source: Municipal water
- Parking Total: 4
- Parking Features: Attached Garage
- Building Features: Separate Heating Controls
- Lot Size Dimensions: 85.51 x 140.53 FT
Location & CommunityUnderstand the neighborhood and community
- Directions: St. Davids Road to St. Davids Street West.
- Common Interest: Freehold
Business & Leasing InformationCheck business and leasing options available at 1 A 41 St Davids Road West
- Total Actual Rent: 2500
- Lease Amount Frequency: Monthly
Utilities & SystemsReview utilities and system installations
- Sewer: Sanitary sewer
Tax & Legal InformationGet tax and legal details applicable to 1 A 41 St Davids Road West
- Tax Annual Amount: 1
- Zoning Description: R2
Room Dimensions
| Type | Level | Dimensions |
| Foyer | Main level | 2.34 x 2.44 |
| Other | Main level | 5.41 x 4.17 |
| Living room | Main level | 5.41 x 5.38 |
| Laundry room | Main level | 2.92 x 1.85 |
| Primary Bedroom | Main level | 5.26 x 3.43 |
| Other | Main level | 2.24 x 1.68 |
| Bedroom | Main level | 3.51 x 3.43 |
| Bathroom | Main level | 2.21 x 1.68 |

This listing content provided by REALTOR.ca
has
been licensed by REALTOR®
members of The Canadian Real Estate Association
members of The Canadian Real Estate Association
Nearby Listings Stat
Active listings
9
Min Price
$1,300
Max Price
$2,500
Avg Price
$2,033
Days on Market
46 days
Sold listings
0
Min Sold Price
$0
Max Sold Price
$0
Avg Sold Price
$0
Days until Sold
days















