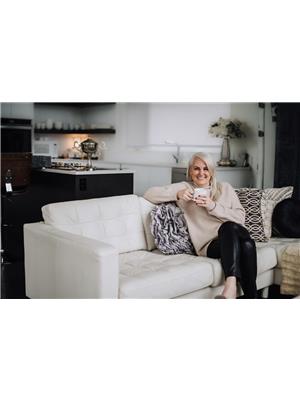102 4552 Portage Road, Niagara Falls 211 Cherrywood
- Bedrooms: 5
- Bathrooms: 5
- Type: Townhouse
- Added: 11 days ago
- Updated: 6 days ago
- Last Checked: 1 hours ago
Welcome to this stunning 5-bedroom, 4.5 bathroom home, located in a prime area of Niagara Falls. This property offers a spacious and modern layout, perfect for large or multi-generational families. Enjoy the privacy of no rear neighbours with a peaceful backyard and lovely deck. The main level boasts an open-concept design. Upstairs, the primary bedroom includes an ensuite and walk-in closet. A second bedroom also has its own ensuite, while the third bedroom features ensuite privileges to a third bathroom on this level. A fourth bedroom and laundry room complete the upper level. The basement is thoughtfully designed for in-law potential, offering a private walk-up entrance to the garage, a bedroom, full bath, and rec room with space to add a kitchenette if desired. Perfect for grandparents, teens, or anyone seeking a more separate living area. Located close to all amenities, this property combines convenience with a peaceful setting. Don't miss out on this exceptional leasing opportunity! (id:1945)
Property DetailsKey information about 102 4552 Portage Road
- Cooling: Central air conditioning
- Heating: Forced air, Natural gas
- Stories: 2
- Structure Type: Row / Townhouse
- Exterior Features: Brick, Vinyl siding
- Foundation Details: Concrete
Interior FeaturesDiscover the interior design and amenities
- Basement: Finished, Walk-up, N/A
- Bedrooms Total: 5
- Bathrooms Partial: 1
Exterior & Lot FeaturesLearn about the exterior and lot specifics of 102 4552 Portage Road
- Lot Features: Flat site
- Water Source: Municipal water
- Parking Total: 3
- Parking Features: Attached Garage
Location & CommunityUnderstand the neighborhood and community
- Directions: Morrison St to Portage Rd, north on Portage
- Common Interest: Freehold
Business & Leasing InformationCheck business and leasing options available at 102 4552 Portage Road
- Total Actual Rent: 2900
- Lease Amount Frequency: Monthly
Utilities & SystemsReview utilities and system installations
- Sewer: Sanitary sewer
Room Dimensions
| Type | Level | Dimensions |
| Great room | Ground level | 3.63 x 4.83 |
| Kitchen | Main level | 2.95 x 5.84 |
| Primary Bedroom | Second level | 3.86 x 5 |
| Bedroom 2 | Second level | 2.92 x 3.05 |
| Bedroom 3 | Second level | 3 x 3.07 |
| Bedroom 4 | Main level | 2.82 x 4.24 |
| Recreational, Games room | Basement | 2.82 x 4.88 |
| Bedroom | Basement | 2.82 x 3.05 |

This listing content provided by REALTOR.ca
has
been licensed by REALTOR®
members of The Canadian Real Estate Association
members of The Canadian Real Estate Association
Nearby Listings Stat
Active listings
1
Min Price
$2,900
Max Price
$2,900
Avg Price
$2,900
Days on Market
10 days
Sold listings
0
Min Sold Price
$0
Max Sold Price
$0
Avg Sold Price
$0
Days until Sold
days













