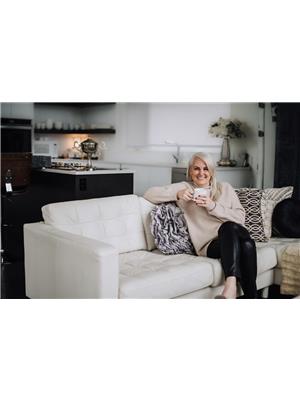20 4552 Portage Road, Niagara Falls 211 Cherrywood
- Bedrooms: 4
- Bathrooms: 4
- Type: Townhouse
- Added: 49 days ago
- Updated: 5 days ago
- Last Checked: 1 hours ago
AVAILABLE NOVEMBER 15th, 2024. Welcome to this beautiful and modern home with high end finishing through out. Stainless Steel Kitchen Appliances. Great size kitchen, Dinning Room, & Living Room which are open concept but all separate spaces. 4 Bedrooms with 3 Bathrooms all on the Second Floor plus Second Floor Laundry will make life easy! Walk-in showers, walk-in closets, you will fall in in love with the quality of this place. Double car Garage with double wide drive way. Unfinished basement perfect for storage with walk up separate entrance. Private Backyard with peaceful greenery. Professional window coverings through the house. Everything has been thought out through out this whole property with no expense spared ! (id:1945)
Property DetailsKey information about 20 4552 Portage Road
- Cooling: Central air conditioning
- Heating: Forced air
- Stories: 2
- Structure Type: Row / Townhouse
- Exterior Features: Brick
Interior FeaturesDiscover the interior design and amenities
- Basement: Unfinished, Full
- Appliances: Washer, Refrigerator, Dishwasher, Stove, Dryer, Window Coverings
- Bedrooms Total: 4
- Bathrooms Partial: 1
Exterior & Lot FeaturesLearn about the exterior and lot specifics of 20 4552 Portage Road
- Water Source: Municipal water
- Parking Total: 4
- Parking Features: Attached Garage
- Lot Size Dimensions: 25 x 76
Location & CommunityUnderstand the neighborhood and community
- Directions: Morrison Road to Portage Road
- Common Interest: Condo/Strata
- Community Features: Pet Restrictions
Business & Leasing InformationCheck business and leasing options available at 20 4552 Portage Road
- Total Actual Rent: 2800
- Lease Amount Frequency: Monthly
Property Management & AssociationFind out management and association details
- Association Name: 0
Tax & Legal InformationGet tax and legal details applicable to 20 4552 Portage Road
- Tax Year: 2022
- Zoning Description: R5D-H
Room Dimensions
| Type | Level | Dimensions |
| Primary Bedroom | Second level | 4.8 x 3.35 |
| Primary Bedroom | Second level | 4.8 x 3.35 |
| Bedroom | Second level | 4.09 x 2.62 |
| Bedroom | Second level | 4.09 x 2.62 |
| Bedroom | Second level | 3.48 x 2.77 |
| Bedroom | Second level | 3.48 x 2.77 |
| Bedroom | Second level | 2.95 x 2.74 |
| Bedroom | Second level | 2.95 x 2.74 |
| Bathroom | Second level | x |
| Bathroom | Second level | x |
| Bathroom | Second level | x |
| Bathroom | Second level | x |
| Bathroom | Second level | x |
| Bathroom | Second level | x |
| Bathroom | Main level | x |
| Bathroom | Main level | x |

This listing content provided by REALTOR.ca
has
been licensed by REALTOR®
members of The Canadian Real Estate Association
members of The Canadian Real Estate Association
Nearby Listings Stat
Active listings
1
Min Price
$2,800
Max Price
$2,800
Avg Price
$2,800
Days on Market
49 days
Sold listings
0
Min Sold Price
$0
Max Sold Price
$0
Avg Sold Price
$0
Days until Sold
days













