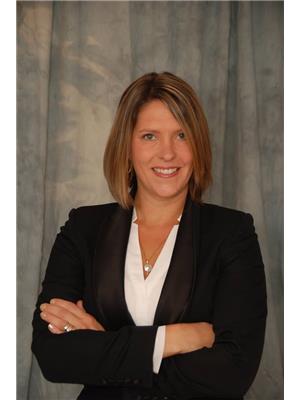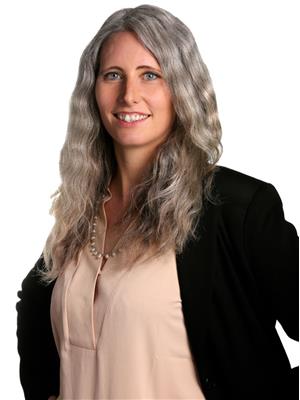106 Hawthorn Crescent, Georgian Bluffs
- Bedrooms: 2
- Bathrooms: 2
- Type: Residential
- Added: 211 days ago
- Updated: 2 days ago
- Last Checked: 2 hours ago
The best of both worlds,Year round vacation resort and or residence.Lake views from your porch and bedroom.End unit TownHome, The Aruba,Stone and custom Maibec siding 1200 sq ft bungalow plus full high bsmt for 2400 sq ft of living space. Double garage. Large covered porches front and rear. Dream custom kitchen over $8000 in Samsung stainless steel appliances, dishwasher ,deluxe oven, microwave, 3 door fridge with water dispenser. oversized centre island with double sinks.4 bar stools. custom ceramic backsplash 3/4 hardwood floors , upgraded lighting 2 car insulated garageCobble Beach Resort is the finest in recreation and leisurely activities. Kms of hiking, snowshoeing and cross country ski trails.Private Beach club Outdoor lakeside pool hot tub, Two fire pits for cozy fireside relaxing. @60 ft day dock, Tennis courts.UsS open style simulator. Driving Range and outstanding golf course,Fitness facility, watercraft racks, Restaurant, Patio and Spa, total resort living.
powered by

Property Details
- Cooling: Central air conditioning
- Heating: Forced air, Natural gas
- Stories: 1
- Exterior Features: Brick
- Architectural Style: Bungalow
Interior Features
- Basement: Unfinished, N/A
- Appliances: Refrigerator, Central Vacuum, Dishwasher, Stove, Microwave, Freezer
- Bedrooms Total: 2
Exterior & Lot Features
- Parking Total: 4
- Parking Features: Garage
Location & Community
- Directions: Grey Rd 1 and Church Side Rd E
- Common Interest: Condo/Strata
- Community Features: Pet Restrictions
Property Management & Association
- Association Fee: 700
- Association Name: E & H Property Management
Tax & Legal Information
- Tax Annual Amount: 3200
Room Dimensions
This listing content provided by REALTOR.ca has
been licensed by REALTOR®
members of The Canadian Real Estate Association
members of The Canadian Real Estate Association















